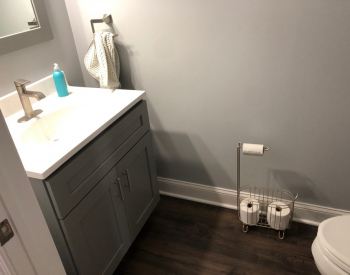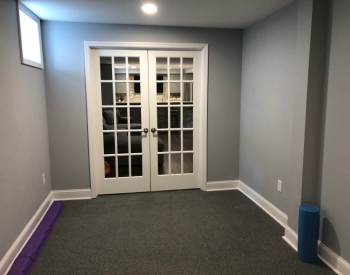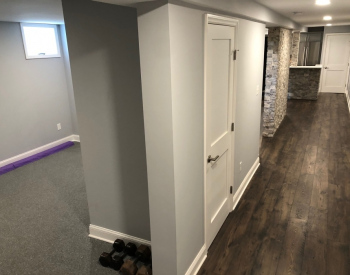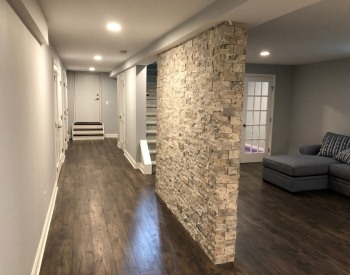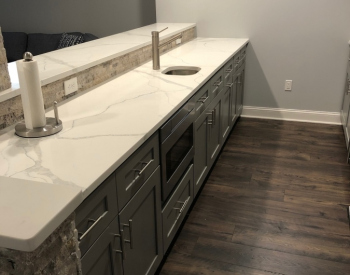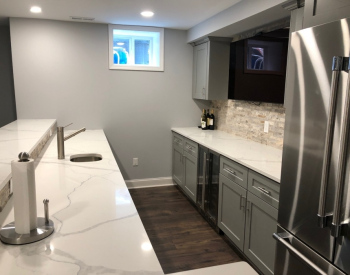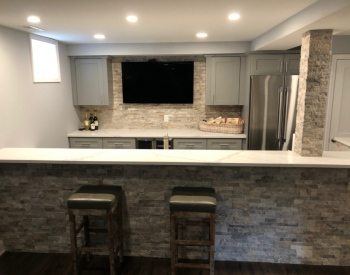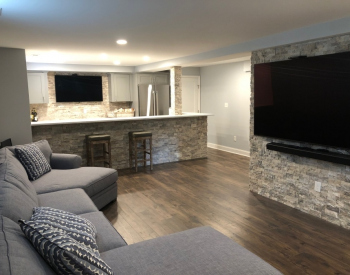Basement Remodel in Audubon, New Jersey
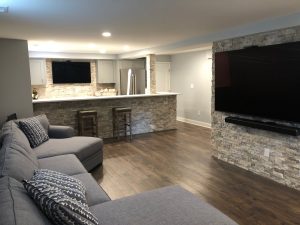
Ideal Remodeling recently completed a full finished basement remodel in Audubon, New Jersey. The home is a bungalow style home built in 1925. Back in those days a basement was called a “cellar” and was not typically used for this kind of living space so the ceilings are usually pretty low. I’ve heard people say “people were shorter back then so they didn’t need the ceiling height” but I think it is the fact that the intended use wasn’t for living space so why keep digging when you are most likely using shovels! In this case the owner recently had the entire basement waterproofed and dug out to add another 2ft to the ceiling height! Yes, you can do that. Giving a finished ceiling of 8ft. This basement has a powder room, living room, workout room and a full wet bar!
The workout room was built with glass French doors so you can keep an eye on the kids while working out and the performance rubber floor makes you feel like you are at the gym! You can drop a weight on the floor and it can handle it.
The powder room is tucked away off a short hallway for easy access for everyone.
Then the living room boasts a massive tv mounted on a ledger stone wall that gives the room some texture and ties that area into the bar. The wall almost looks as if stones were stacked in the room since the stone wraps completely around the wall.
Last but not least, The Bar! This bar seats 8 and has everything you could possibly need. A small sink, full sized Bosch refrigerator with an ice maker, microwave drawer, wine fridge and enough cabinets for a small kitchen! Then of course, a second tv. Why not?
Clean, modern and cozy is how I describe this basement remodel in Audubon, New Jersey but more importantly, functional! We know this family will enjoy many fun times in this great space!

