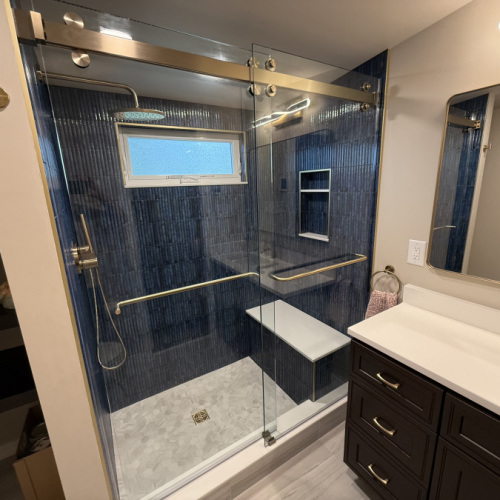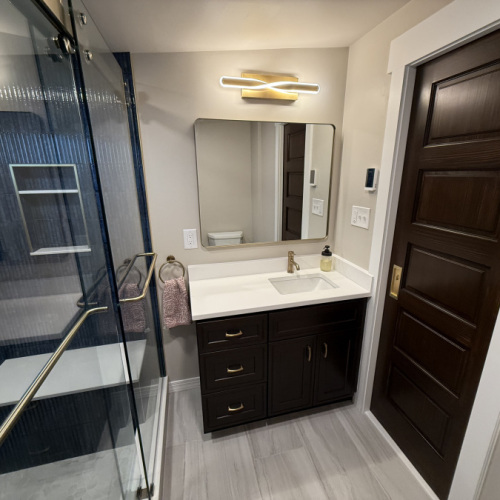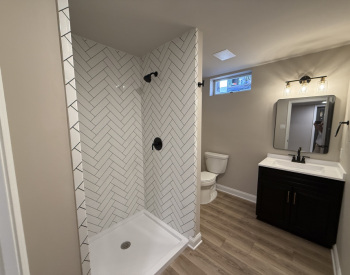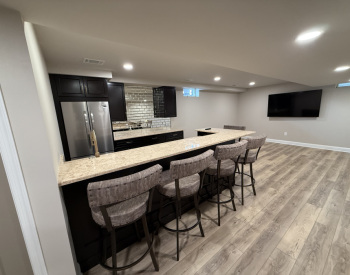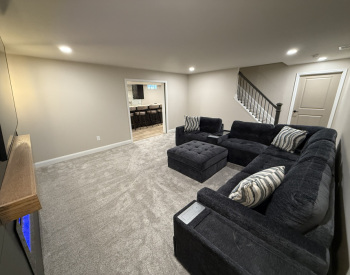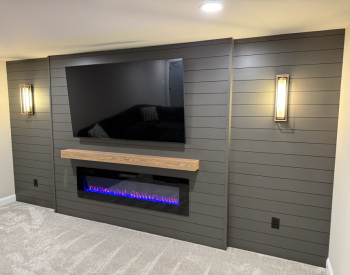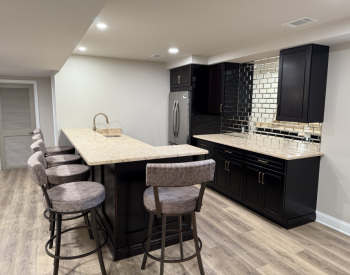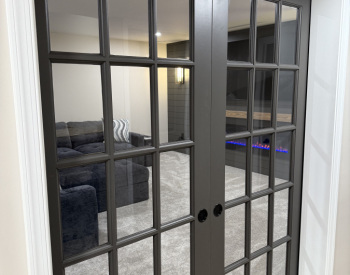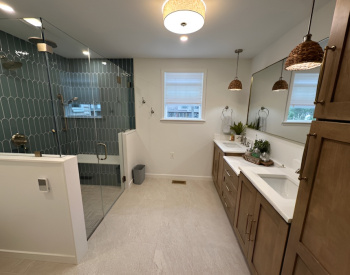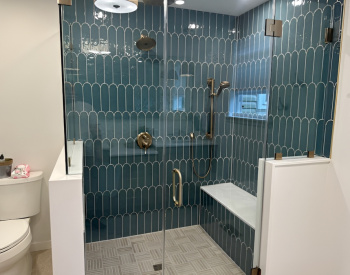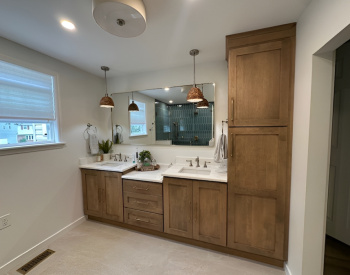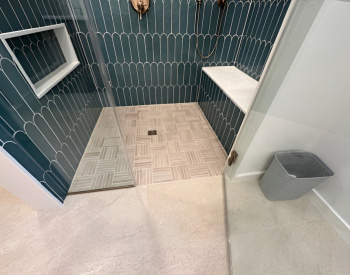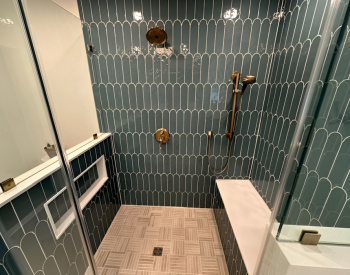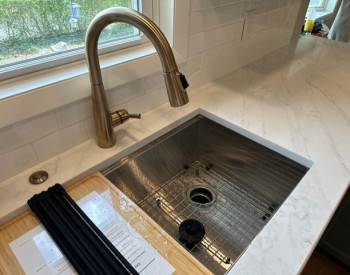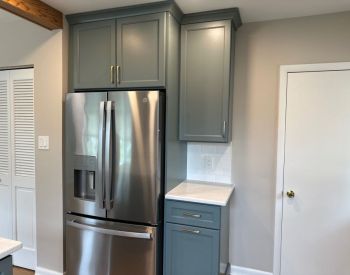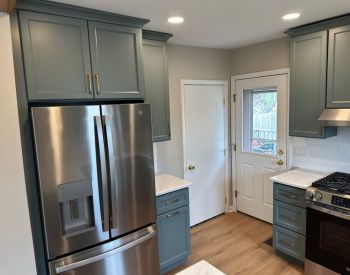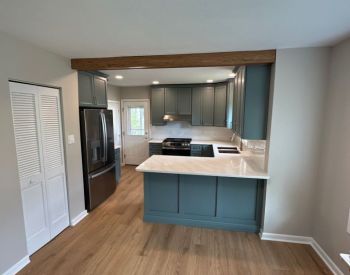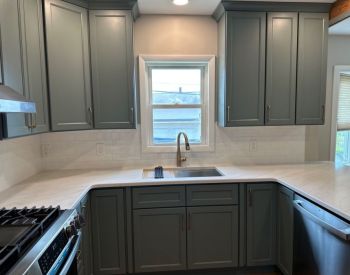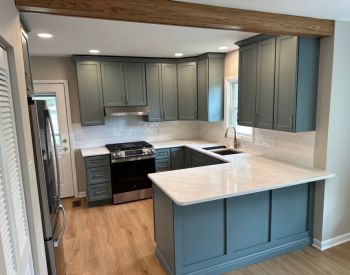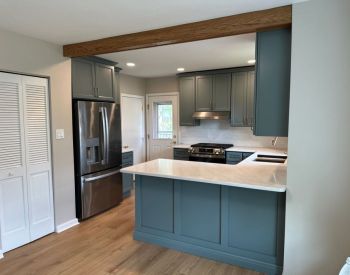Author Archives: vlm
Do You Need Permits for a Basement Remodel in New Jersey?
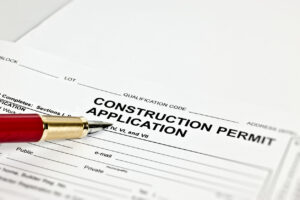
If you’re planning a basement remodel in South Jersey, one of the most common questions homeowners ask is: “Do I really need permits?” The short answer is yes — in most cases, you do. Skipping permits might seem like a way to save time or money, but it often ends up costing far more in the long run.
Here’s what homeowners should know before starting a basement renovation in New Jersey.
When Are Permits Required for a Basement Remodel?
In New Jersey, permits are required anytime your basement remodel involves building walls, adding electric, plumbing or mechanical systems. This includes most finished basement projects.
You will typically need permits if your project includes:
- Framing walls or altering the layout
- Electrical work (outlets, lighting, panel upgrades)
- Plumbing (bathrooms, wet bars, utility sinks)
- HVAC work (adding vents, returns, or baseboard heat)
- Finishing an unfinished basement into livable space
Even if the basement already exists, finishing it legally changes the use of the space, which triggers permit requirements.
Types of Permits Needed for a Basement Remodel in NJ

Most basement remodels require a combination of the following permits:
Building Permit: A building permit covers framing, insulation, drywall, stairs, ceiling height compliance, and egress requirements. This inspection also includes firestopping of all vertical penetrations for electrical, plumbing and any other gaps where fire can travel. That is why plumbing and electrical inspections are completed prior to rough framing inspection. This ensures the basement meets current building and safety codes.
Electrical Permit: Required for new outlets, lighting, smoke detectors, GFCI/AFCI protection, and any panel or circuit changes.
Plumbing Permit: Needed if you’re adding a bathroom, shower, sink, or wet bar. Basement plumbing is closely inspected due to drainage, venting, and sump considerations.
Fire or Safety Inspections: Some New Jersey townships also require fire inspections, especially when adding bedrooms, egress windows, or smoke and carbon monoxide detectors.
The Inspection Process (What Homeowners Don’t Always See)
Permits aren’t just paperwork they come with inspections that protect you! Most basement remodels include rough inspections (before drywall) and final inspections (after all work is completed.) Inspectors will check electrical safety, plumbing connections, framing, fire blocking, and proper egress. Once approved, your basement is officially recognized as legal living space.
What Happens If You Don’t Get Permits?
Skipping permits can cause serious problems later, even if everything “looks fine.”
Common consequences include:
- Stop-work orders once unpermitted work is discovered
- Fines that can exceed the cost of the original permits
- Being forced to open walls so inspectors can see hidden work
- Problems during a home sale, when inspections or appraisals flag the basement as illegal
- Reduced home value or difficulty securing financing
In many cases, homeowners end up paying twice — once to fix the problem and again to legalize the work.
Can a Contractor Pull Permits for You?
Yes, and they should. A licensed, reputable contractor will handle:
- Permit applications
- Scheduling inspections
- Coordinating with local building departments
If a contractor suggests skipping permits, that’s usually a red flag.
Final Thoughts
A basement remodel is one of the best ways to add usable space and value to your home — but only if it’s done correctly and legally. Permits may feel like a hassle upfront, but they protect your investment, your safety, and your home’s future resale value. If you’re considering finishing your basement in South Jersey and want to make sure everything is done the right way, working with an experienced contractor who understands local permit requirements makes all the difference.
Contact Ideal Remodeling today to schedule a consultation and make sure your basement remodel is done right from the start. Simply click on the “get started” button and we’ll be in touch.
Basement Remodeling in South Jersey: What Homeowners Should Know
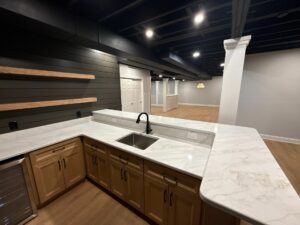
Basement remodeling or finishing a basement is one of the smartest ways to add usable space to your home without building an addition. In South Jersey, basements are common, and most of them are under-used. A well-planned remodel can turn that space into a living area, a gym, a home office, a guest suite, or a combination of all of them.
At Ideal Remodeling, we’ve seen basement projects give families more room to spread out while also increasing resale value. It’s a cost-effective project compared to building out or up, and it uses space you already own.
Why Remodeling a Basement Makes Sense
Home additions usually require zoning, foundation work, and heavy structural changes. Basements don’t. That’s why remodeling a basement is typically faster, cleaner, and far more affordable than adding square footage onto the house.
Homeowners also like that basement remodels are flexible. You can design a layout that fits your family—an open entertaining space, a bar area, a bathroom, a bonus room, or storage.
What Basement Remodels in South Jersey Cost
Because every basement is different, costs vary based on layout, plumbing, electrical, and finishes. But most finished basements in South Jersey fall into a general range:
- Basic finishes: starts around $50,000–$60,000
- Mid-level finishes: $60,000–$90,000
- High-end basements with bathrooms, bars, or multiple rooms: $90,000–$150,000+
- The biggest cost factors are:
- Adding a bathroom or wet bar
- Custom carpentry like custom trimmed walls or built-ins
- Upgraded flooring, lighting, and sound systems
- Framing multiple rooms instead of one open space
- Finished wood staircases with railings & balusters
- Egress windows or doors (a must if adding a bedroom)
If you want the most value for your investment, keep the layout simple and choose finishes that balance durability and style.
Popular Basement Design Trends for 2025
Homeowners in South Jersey are leaning toward a clean, comfortable look that still feels like part of the main home. Some trends we’re seeing include:
- Accent walls using shiplap or vertical trim
- Bar areas with quartz countertops and cabinetry
- Electric or gas fireplaces surrounded by tile or wood accents
- Floating shelves that add storage without clutter
- Luxury vinyl plank flooring for durability
- Neutral paint colors like grays, tans, and warm whites
- Well placed LED recessed lighting and wall sconces
Many families are also adding a gym or office, which has become one of the most requested bonus spaces. How about an Art Room for kids?
Choosing a Basement Remodeling Contractor You Trust
Basement remodeling involves framing, electrical, plumbing, waterproofing, and finish work — so choosing a contractor with experience is important. At Ideal Remodeling, basements are one of our specialties, and we handle everything from design & layout ideas, permits to the final walkthrough.
If you’re thinking about updating your basement, we can help you plan a design that fits your lifestyle!
The Cost to Add a Bathroom to a Finished Basement in South Jersey

Adding a bathroom to your finished basement is one of the most valuable upgrades you can make to your home. Whether the basement is used for entertaining, a guest space, a gym, or a playroom, a bathroom adds convenience and increases your home’s resale value.
Most basement bathrooms fall into two main categories:
- • Powder Room (toilet + vanity)
- • Full Bathroom (toilet + vanity + shower)
Below is a clean breakdown of both options, what’s included, and typical costs in South Jersey to add in a bathroom within a basement remodel
Basement Bathroom Cost Overview
Powder Room ($12,000 – $18,000)
- Toilet, vanity, lighting, exhaust fan, flooring, basic finishes
Full Bath – Fiberglass Shower ($20,000 – $25,000)
- All powder room items + fiberglass shower
Full Bath – Tiled Shower ($30,000 – $40,000+)
- All powder room items + custom tiled shower, waterproofing, glass
Powder Room (Half Bath)
Best for Basements Used As:
- Entertainment areas
- Bar or lounge spaces
- Media rooms
- Home gyms
- Kids’ hangout areas
Typical Cost: $12,000 – $18,000
Why It’s the Most Affordable Option:
- No shower = minimal waterproofing
- Smaller footprint
- Faster installation
- Fewer plumbing requirements
A powder room keeps guests from running upstairs and provides a big convenience boost without the cost of a full bathroom.
Full Bathroom (With Shower)
A full bathroom makes the basement feel like a true extension of the home. This is the best choice if you plan to host overnight guests or include a bedroom in the basement.
Option 1: Fiberglass Shower Insert= $20,000 – $25,000
Benefits:
- More budget-friendly
- Faster to install
- Low maintenance
- Great performance for long-term use
Option 2: Fully Tiled Shower=$30,000 – $40,000+
Why It Costs More:
- Tile installation
- Schluter waterproofing
- Optional niches or benches
- Decorative tiles and mosaics
- Custom glass door
A tiled shower gives the basement bathroom a “main floor” feel and offers the best look and resale appeal.
What Can Affect the Price?
✔ Plumbing Location or Septic
If existing plumbing can be tied into, costs stay lower. If new drains must be added, the concrete floor may need to be opened. If a septic is present and can handle the new bathroom.
✔ Sewage Ejector Pump
Most homes require a pump to move waste to the main sewer line.
✔ Ventilation
Basement bathrooms require a dedicated exhaust fan.
✔ Finish Selections
Tile style, vanity quality, glass doors, fixtures, and lighting all influence the final price.
Before & After Photos
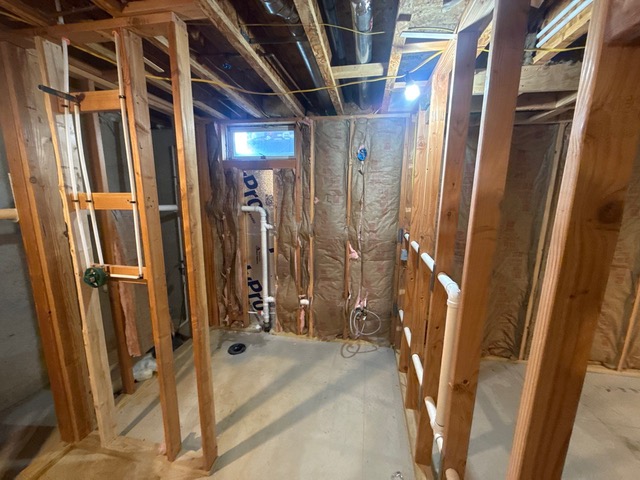
Unfinished basement area with roughed plumbing or bare concrete.
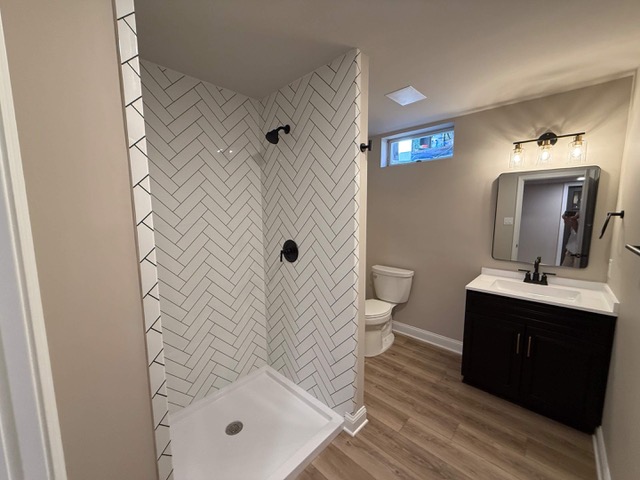
A fully completed powder room or full bathroom with stylish finishes, clean lighting, and matching basement décor.
Is Adding a Basement Bathroom Worth It?
For most South Jersey homeowners — yes.
A basement bathroom significantly increases usability and helps future resale, especially when paired with a bedroom or entertainment area.
Considering a Basement Bathroom?
Ideal Remodeling specializes in basement projects across Blackwood, Sewell, Swedesboro, Mullica Hill, Cherry Hill, Voorhees, Mt. Laurel, Medford, Mount Royal, Deptford, and the surrounding South Jersey area. Whether you want a simple finished area for the kids to hang out, a fully functioning in-law space or the man cave that your buddies can’t wait to watch the game at, we can design and build a space that suits you!
How Much Does a Basement Remodel Cost in South Jersey?
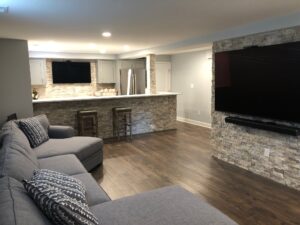
“How much does a basement remodel cost in South Jersey?” Is the first crucial question every homeowner asks us at Ideal Remodeling, where we’ve had the privilege of completing many finished basements across the region. If you’ve been thinking about transforming your unfinished basement into a functional living space for entertaining, working, or relaxing, you’re not just adding square footage—you’re fundamentally changing how you use and enjoy your home.
If you’ve been thinking about transforming your unfinished basement into a functional living space, you’re not alone. Basement remodels are one of the most cost-effective ways to add square footage to your home without building an addition — and they can completely change how you use your home.
Average Basement Remodel Cost in South Jersey
In South Jersey, a typical 1000-1200 sq.ft. basement remodel ranges from about $65,000 for a very basic rec. area to $150,000 for a basement with a bathroom and wet bar. Price is dependent on the over all size, layout, and finishes.
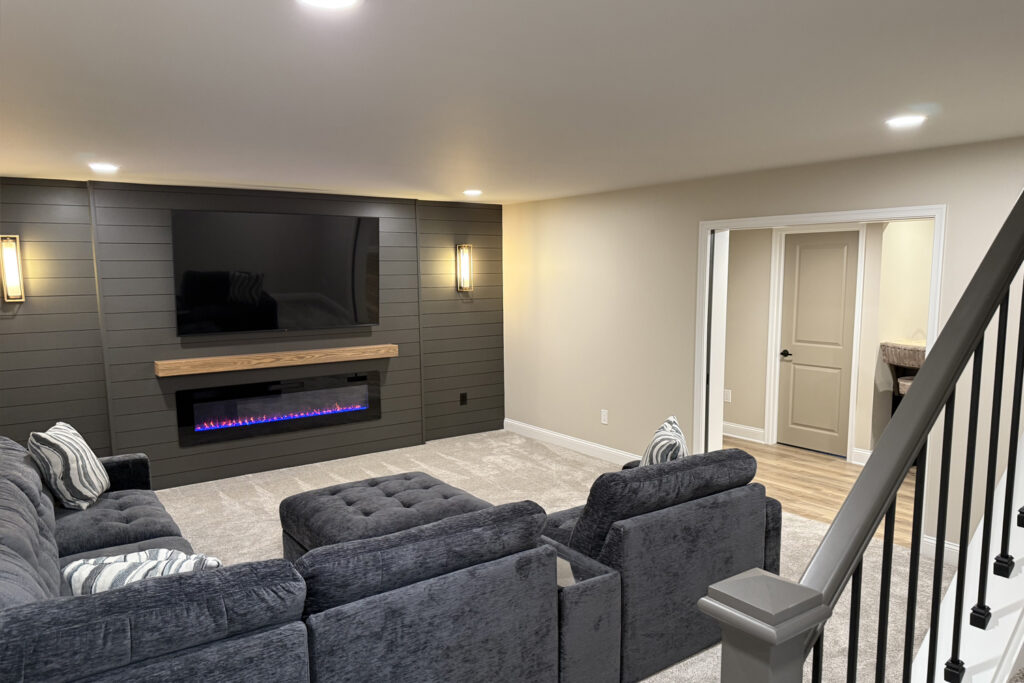
So What Affects A Basement Remodel Cost in South Jersey?
1. Size and Layout
The larger the space, the more materials, flooring, drywall, and lighting you’ll need. Open layouts generally cost less per square foot than basements divided into multiple rooms.
2. Bathrooms
Adding a simple powder room can add around $15,000. Full 3 piece bathrooms will start at around $25,000 and go up from there. Larger bathrooms with soaking tubs, custom tile showers, double bowl sinks and upgraded fixtures can bring costs up significantly. Expect $50,000 plus for the larger bathroom.
3. Bar or Kitchenette
A wet bar or kitchenette adds both style and functionality, but it also involves plumbing, electrical, cabinetry, and countertops, typically an additional $10,000 to $30,000. While larger bars/kitchenettes with upgraded appliances, ice-makers and custom features will exceed those costs.
4. Flooring and Finishes
Luxury vinyl plank (LVP) flooring is one of the most popular basement options because it’s durable and water-resistant. Carpet in a TV or game areas adds warmth and comfort. Your choice of finishes has a big impact on overall price. LVP is not only more expensive but can require more floor prep for a proper installation.
5. Lighting and Electrical Work
Recessed lighting, sconces, and feature lighting like accent walls or fireplace areas can add visual appeal and enhance the finished look. Let’s not forget to make sure your electrical panel has the space for all of this new electric. Sub panels are required more times than not.
6. Custom Features
Many homeowners are adding shiplap or trimmed accent walls, electric fireplaces, built-in shelving, or soundproofing for media rooms — each adding unique character and value to the basement.
7. Egress Windows
If the space is being used as a bedroom then an egress window will be required. If it is just a recreation space it is not required but recommended. This can increase the cost from 10-20k depending on the method used.
Why Finish Your Basement Instead of Building an Addition?
Finishing your basement is one of the best investments you can make in your home. Typically a basement remodel cost in South Jersey is about 40–50% less than building an addition, and it adds valuable living space without changing your home’s footprint. It’s also a great way to increase resale value, a well-finished basement can provide an immediate return of 70–75% on investment, according to industry averages. Plus once it’s completed there aren’t thousands in landscaping costs to be completed. An expense that is many times overlooked when building an addition.
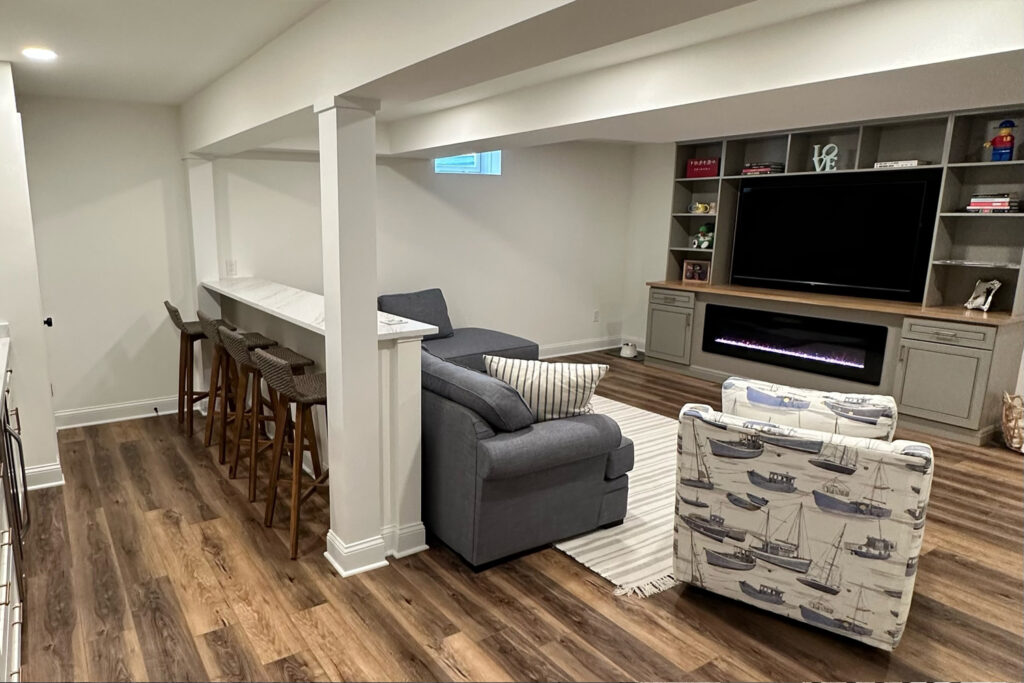
Start Your Basement Remodel with Ideal Remodeling
Whether you want a family-friendly hangout, a home gym, an entertainment zone with a bar, or a guest suite, Ideal Remodeling can help you design and build a space that fits your needs and budget.
We handle every part of the process, from design and permitting to framing, electrical, plumbing, and finishing touches. Our team is based right here in South Jersey, and we take pride in turning basements into beautiful extensions of your home.
Ready to get started?
Contact Ideal Remodeling today to schedule your basement consultation and discover what’s possible beneath your home.
Bathroom Remodel in Runnemede, NJ
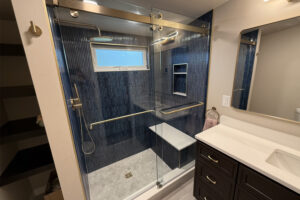
Our team at Ideal Remodeling is proud to share the details of a recent bathroom remodel in Runnemede, NJ where we transformed a dated space into a stylish and functional retreat. This project was all about rethinking the layout to better suit the homeowner’s needs and aesthetic goals, creating a room that is both beautiful and highly practical.
Opening Up the Space
The most significant change we made was relocating the shower. By moving it to the opposite wall, we immediately opened up the bathroom, creating a more spacious feel. To enhance the new shower area, we installed a higher-set window. This smart addition brings in plenty of natural light while maintaining complete privacy, striking a perfect balance for the room. This strategic planning is what sets our approach to a bathroom remodel apart.
Custom Features in this Bathroom Remodel in Runnemede, NJ
The new shower is the centerpiece of the room. We used a deep blue custom tile that runs from floor to ceiling, creating a dramatic effect. This is complemented by brushed gold fixtures, a built in bench for comfort, and a storage niche. A custom glass sliding door system encloses the space. To add a layer of luxury, we installed a Schluter heated tile system under the floor. This feature ensures the bathroom is warm and comfortable, especially during our cold South Jersey winters.
Maximizing Floor Space and Style Of The Bathroom Remodel in Runnemede, NJ
To further improve the floor plan, we replaced the old swing door with a pocket door. This simple change freed up valuable floor area that was previously unusable. We installed a new vanity that features a clean quartz countertop and an undermount sink. The rich cabinetry pairs well with the darker stain of the new pocket door. The vanity wall is completed with brushed gold hardware and a sleek modern light fixture, adding a touch of elegance.
Functional and Elegant Finishes
We also focused on adding practical storage solutions. We incorporated open stained shelving, giving the homeowners a place for display and essentials without cluttering the space. Every element in this project, from the tile to the warm metal finishes, was selected to create a modern yet timeless look. This bathroom remodel in Runnemede, NJ successfully blends practicality with luxury, giving the homeowner the spa-like retreat she desired.
If you are inspired by this Runnemede project and are considering a bathroom remodel of your own in the South Jersey area, we invite you to contact our team at Ideal Remodeling. Let’s discuss your ideas and start planning your perfect space today.
Photos of Bathroom Remodel in Runnemede, NJ
Sewell Finished Basement Remodeling Project
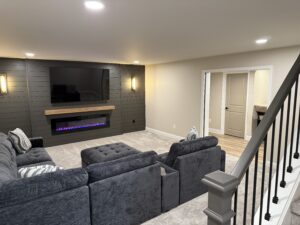
Ideal Remodeling recently completed a full basement remodel in Sewell, New Jersey, transforming an underutilized space into a functional, stylish, and entertaining area the whole family can enjoy. At roughly 1,100 square feet, this basement includes: a versatile bonus room that can serve as a home gym or office, a full bathroom with sink, toilet and a stand-up shower, and a beautifully designed 5-seat bar and living area. This basement remodel in Sewell demonstrates how a significant amount of living space can be added below grade.
Features of basement remodel in Sewell, New Jersey
Bar and Entertainment Area
The bar features dark espresso cabinetry paired with quartz countertops and a mirror-beveled subway tile backsplash, creating a sophisticated, masculine look. LVP flooring ensures durability while keeping the space polished and easy to maintain.
Living Room
The living area centers around a striking shiplap accent wall painted in Sherwin-Williams Urbane Bronze, complete with an electric fireplace and wall sconce lighting. Carpeted flooring adds warmth and comfort, perfect for lounging or watching a movie. Double pocket doors with soft-close and soft-open mechanisms separate the bar from the living space, offering flexibility and allowing the owners to use it a 2 separate spaces when they want to.
Bathroom and Functional Upgrades
The new full bathroom features a stand-up shower, modern fixtures, and updated plumbing and electrical wiring. All inspected and code compliant that was performed by licensed professionals.
Overall Design
The basement’s color palette combines Sherwin-Williams Modern Gray walls with rich, dark accents for a balanced look that’s both cozy and party-ready. Then a last minute decision was made to paint the 2 panel doors in Sherwin-Williams Taupe Tone. Every detail was carefully chosen to maximize comfort.
This remodel demonstrates how a basement can be transformed into a multi-functional retreat without the expense of a full home addition—perfect for entertaining, relaxing, and everyday living.
Photos of basement remodel in Sewell, New Jersey
Master Bathroom Remodel in Swedesboro, NJ: A Blend of Style, Comfort, and Safety
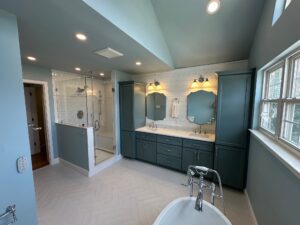
We recently completed a master bathroom remodel in Swedesboro, NJ for a homeowner who had a spacious but very dated bathroom. At Ideal Remodeling, we believe your master bathroom should be both a relaxing escape and a space that works for your daily life. That’s exactly what we delivered for this Swedesboro, NJ homeowner. We transformed a large, but dated bathroom into a spa-like retreat that’s as functional as it is beautiful. This homeowner was ready to take their master bathroom to the next level. The perfect combination of colors, textures and finishes makes this project one to remember.
Highlights of Master Bathroom Remodel in Swedesboro, NJ
Expanded Shower with All the Features
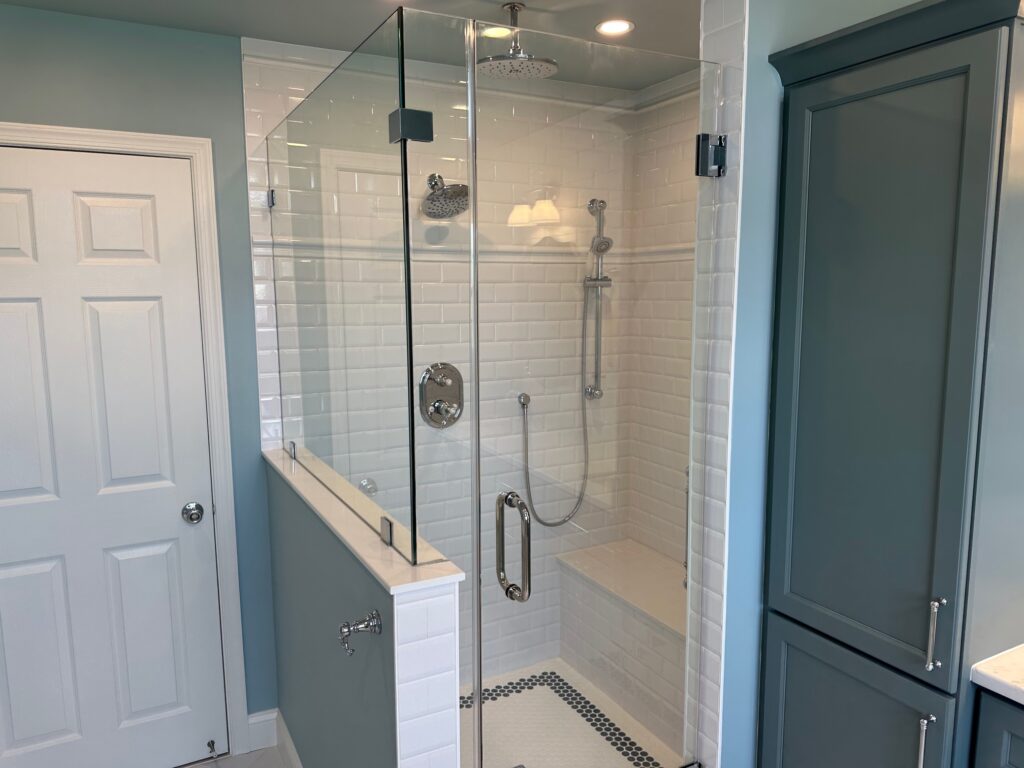
We started by enlarging the shower, adding nearly two feet in depth to maximize comfort. The new shower features timeless 3×6 beveled white subway tile on the walls, a penny tile floor bordered in blue for a subtle pop of color, and a built-in bench for convenience and style. We installed a custom glass enclosure and included a rain shower head, handheld, and traditional wall-mounted shower head for a truly luxurious experience. A shower niche keeps essentials within reach without cluttering the space.
Goodbye Built-In Tub, Hello Freestanding Soaker
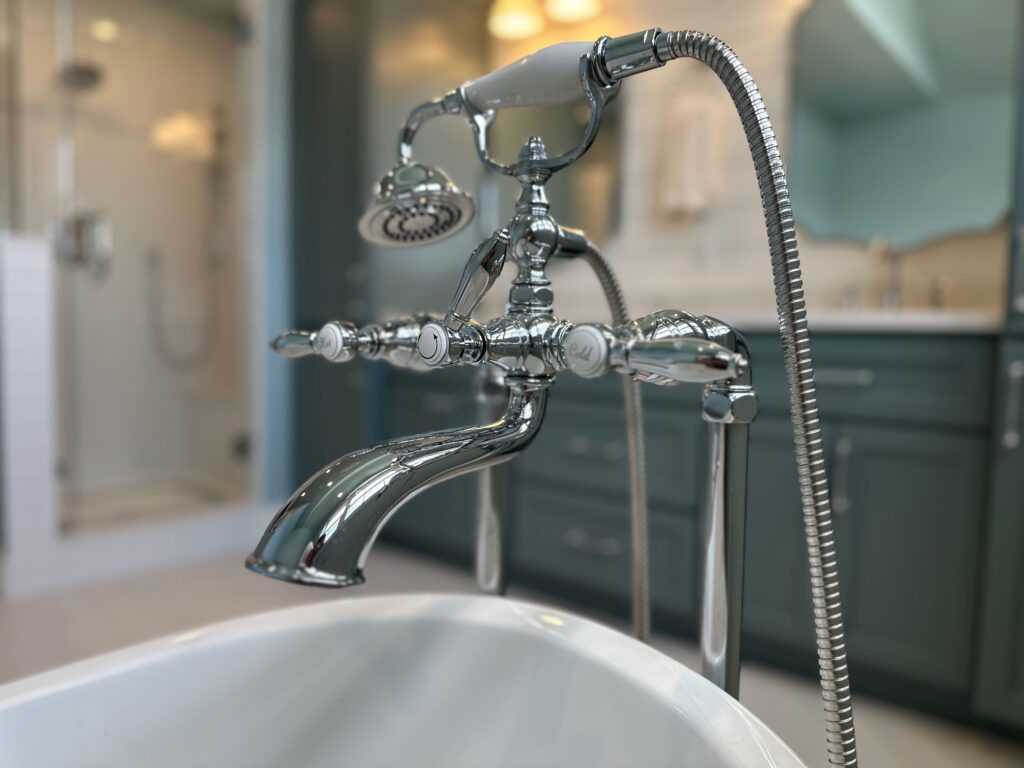
The bulky built-in tub was removed to create a more open layout. In its place, we installed a freestanding soaker tub — the perfect spot to unwind after a long day. A sleek floor-mounted tub filler adds a modern yet timeless touch.
Customized Storage and Double Vanities
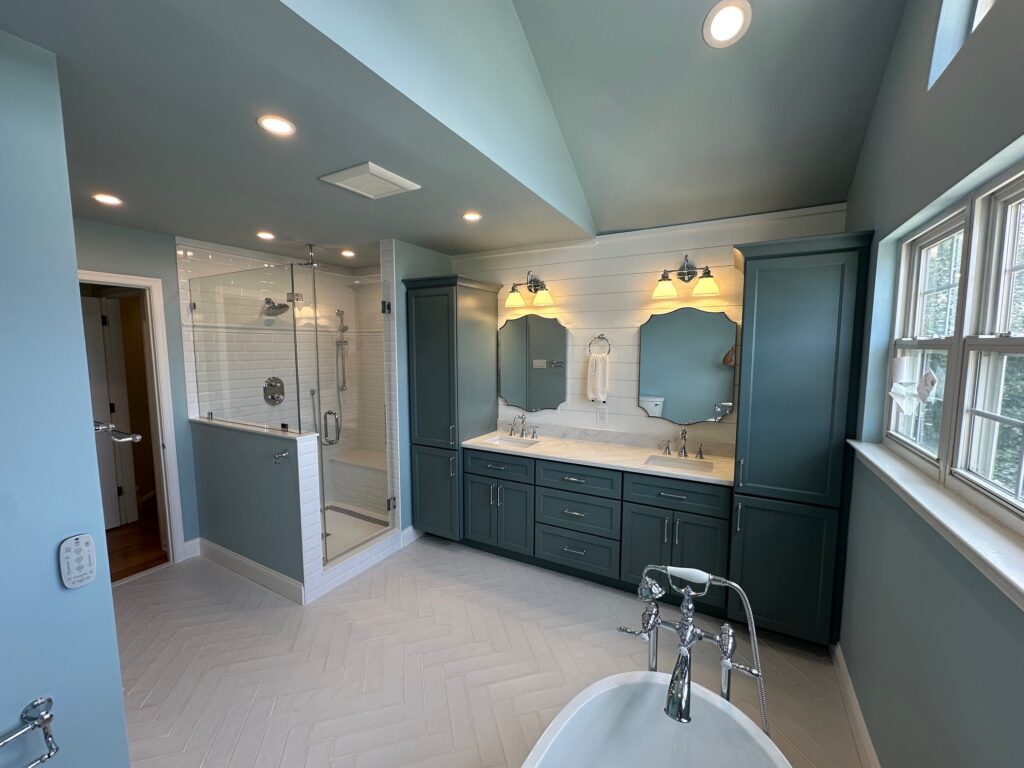
The new double vanities feature sage-colored cabinetry that brings a calming, beachy vibe to the space. Each homeowner has their own linen cabinet (“his and hers”) for easy organization. We also added double bowl sinks and stylish Moen Weymouth fixtures in chrome — a vintage-inspired design that complements the classic tilework throughout the room.
Smart Safety, Seamlessly Integrated
While the design is clean and modern, we discreetly added safety features to ensure long-term usability. This includes a grab bar cleverly integrated into the toilet paper holder and thoughtfully placed support near the shower and tub — all without sacrificing aesthetics.
Finishing Touches
The bathroom was completed with new lighting, a fresh coat of blue paint to enhance the coastal feel, and floor tile laid in a striking herringbone pattern for added texture and visual interest.
Ready to Transform Your Bathroom?
Whether you’re looking to add modern convenience, vintage charm, or future-proof functionality, Ideal Remodeling can help you bring your vision to life. Contact us today to start your next remodeling project in South Jersey!
Master Bathroom Remodel in Berlin, NJ: From Cramped to Custom Comfort
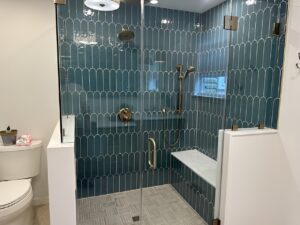
Ideal Remodeling completed a bathroom remodel in Berlin, NJ. We love turning dated, inefficient spaces into something truly custom and comfortable — and that’s exactly what we did for a recent project in Berlin, New Jersey.
This 1970s-era bathroom started with two bulky closets taking up valuable square footage, no natural light, and a wall separating the double sinks from the toilet and shower. It felt dark, closed-off, and far from functional. So, we reimagined the entire layout to better suit the homeowners’ needs.
We removed the closets and central wall to open up the space. Now, the bathroom and new walk-in closet sit side by side in a split layout that flows beautifully and makes the most of every inch.
One of the biggest transformations? The addition of windows on the front of the house — bringing in much-needed natural light while maintaining curb appeal.
Features of Master Bathroom Remodel in Berlin, NJ
- A curbless, barrier-free shower with a rain head and handheld spray on a slide bar
- Heated floors, including the shower floor and on the shower bench
- Clean, modern finishes that reflect both style and function
This bathroom now feels like a true retreat — spacious, warm, and custom-built for comfort. Whether you’re starting from scratch or updating a tired layout, Ideal Remodeling can help you create a space that works for your lifestyle and looks beautiful doing it.
Photos of of Master Bathroom Remodel in Berlin, NJ
Finishing Your Basement vs. Adding an Addition: Which is Right for You?
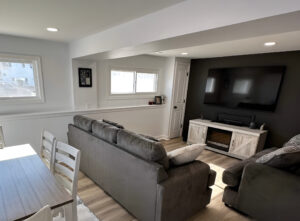
When it comes to expanding your living space, homeowners in South Jersey often face a common dilemma: should you start by finishing your basement that already exists or add an addition that is entirely new to your home? At Ideal Remodeling, we specialize in transforming basements into beautiful, functional spaces, and we believe that finishing your basement can be a game-changer for several reasons.
1. Cost-Effectiveness of Finishing Your Basement vs. Adding an Addition
Finishing your basement typically costs less than building an entire new addition. Since the foundation and basic structure are already in place, you can save significantly on construction costs. This makes it an attractive option for families looking to maximize their budget.
2. Speed of Completion
Basement renovations can often be completed faster than adding an addition. With fewer permits required and less disruption to your daily life, you can enjoy your new space much sooner. Let’s not forget about weather! No matter what is going on outside, the project can stay on track.
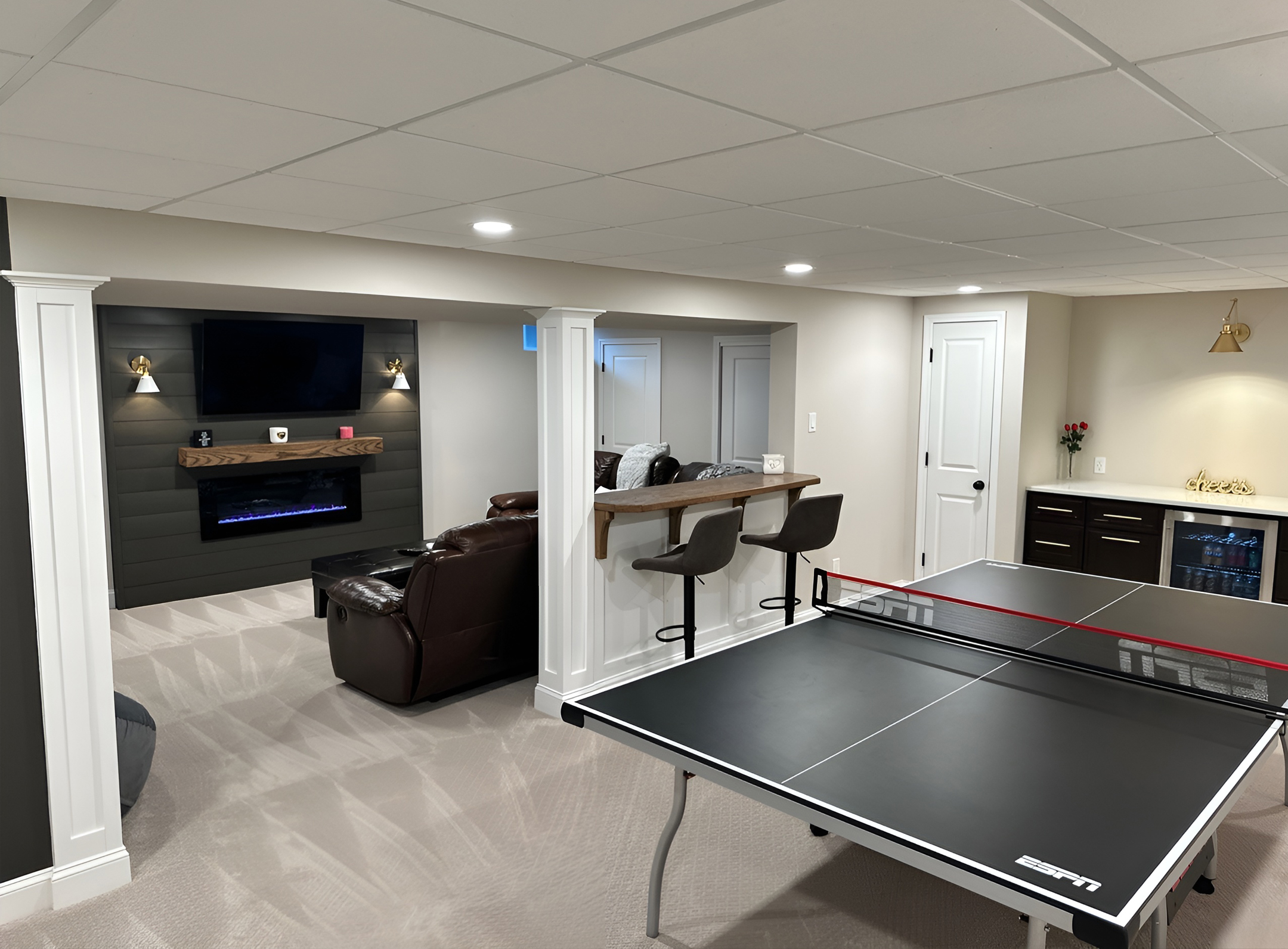
3. Increased Property Value
A finished basement can significantly increase your home’s value. It adds usable square footage and can be customized to suit a variety of purposes, from a family room to a home office or even a rental space.
4. Minimal Disruption
Finishing your basement is less disruptive to your daily routine compared to a home addition, which often requires significant outdoor and indoor work. There is also less mess involved if the proper precautions are taken.
5. Energy Efficiency
Basements are naturally insulated spaces. By finishing your basement, you can improve the overall energy efficiency of your home, keeping it cooler in the summer and warmer in the winter.
So Should You Start By Finishing Your Basement Or Adding an Addition
If you’re in need of extra space and already have an unfinished basement, consider the benefits of finishing it. Not only can it be a cost-effective and quicker solution, but it can also add significant value to your home. Contact Ideal Remodeling today to explore how we can transform your basement into the perfect space for your family!
Kitchen Remodel in Maple Shade, NJ
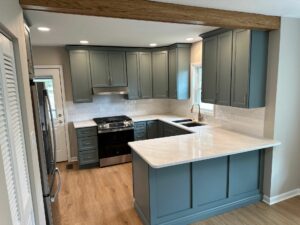
We recently wrapped up a stunning kitchen remodel in Maple Shade, New Jersey, and the results speak for themselves. Our client came to us with a vision: open up the space, modernize the finishes, and create a warm, functional kitchen perfect for cooking, baking, and everyday living. We’re thrilled to say—we delivered.
A Kitchen Remodel in Maple Shade, NJ: From Closed-Off to Wide Open
The biggest change? We removed the dividing wall between the kitchen and dining room, instantly creating an open-concept layout that makes the space feel larger, brighter, and more inviting. Now, the kitchen seamlessly flows into the dining area, perfect for entertaining or simply keeping the family connected while cooking.
Thoughtful Finishes That Make a Statement
The kitchen now features:
- Sage-colored cabinetry for a soft, earthy tone that adds warmth and personality without overpowering the space
- Quartz countertops, providing a sleek, durable work surface that’s ideal for everything from rolling out dough to prepping dinner
- Champagne bronze hardware and fixtures, adding a sophisticated touch that pairs beautifully with the cabinetry
- New recessed LED lighting, making sure the space is always bright and functional
- Luxury vinyl plank (LVP) wood flooring throughout, offering the look of hardwood with added durability and ease of maintenance
Before and After Kitchen Remodel in Maple Shade, NJ
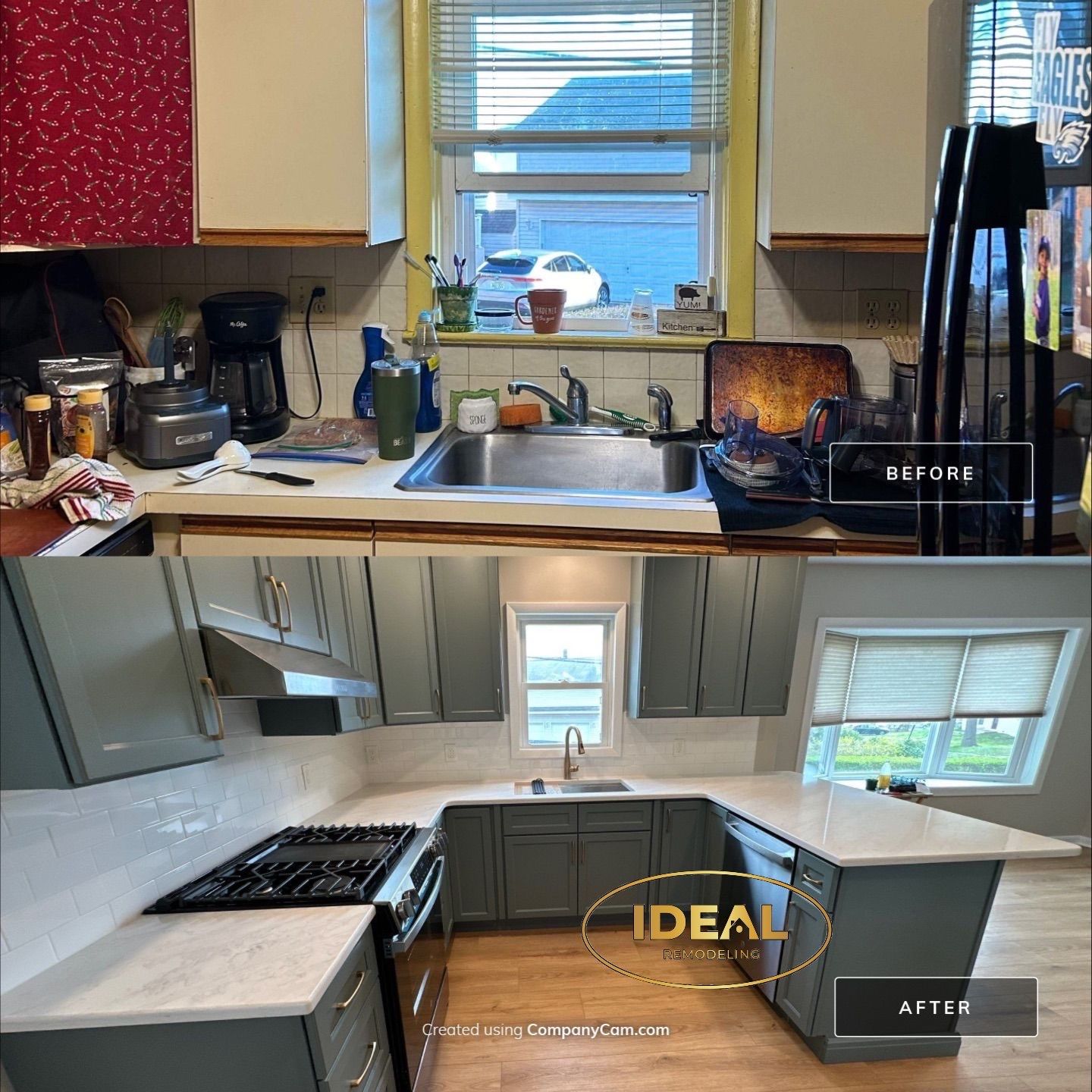
A Kitchen Made for Cooking—and Living
Our client has a passion for cooking and baking, and now has the perfect kitchen to match. With ample counter space, improved lighting, and better flow, every element of this remodel was designed with her lifestyle in mind. Whether she’s testing a new recipe or hosting a holiday meal, this space is now the heart of her home.
We’re proud to have brought this vision to life and grateful to add another happy homeowner to the Ideal Remodeling family.

