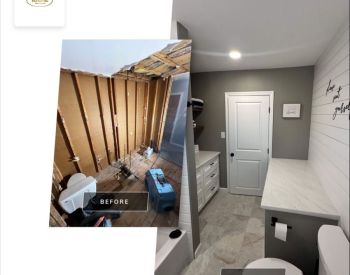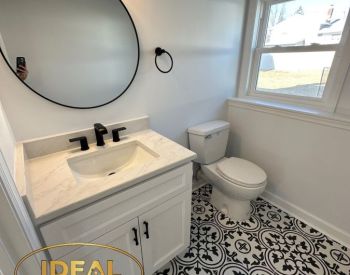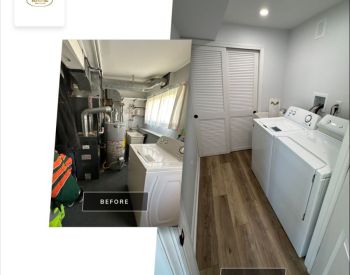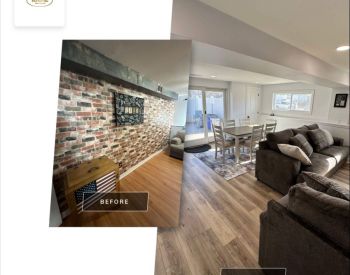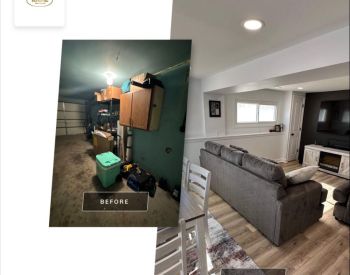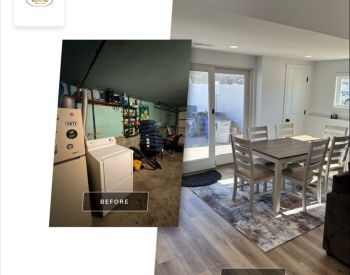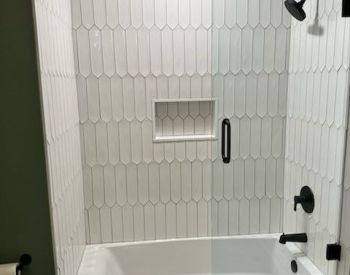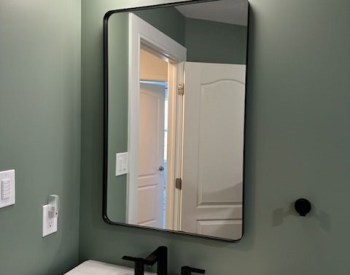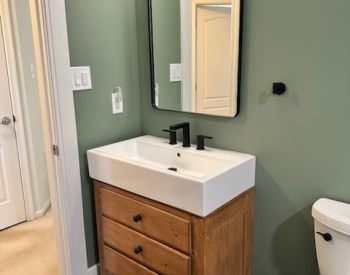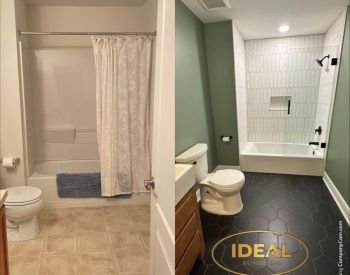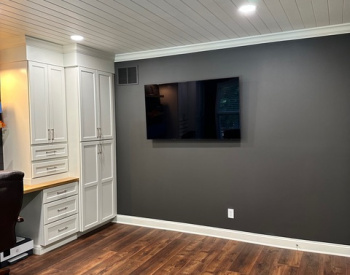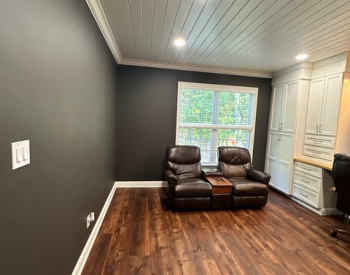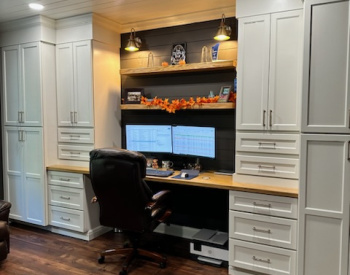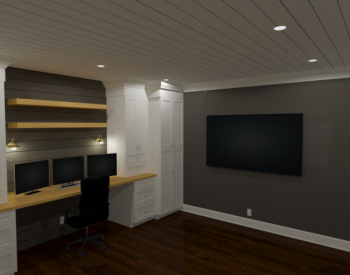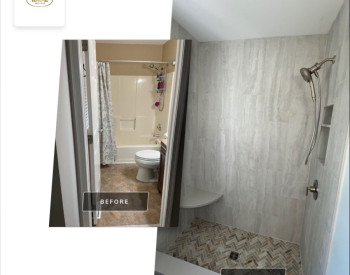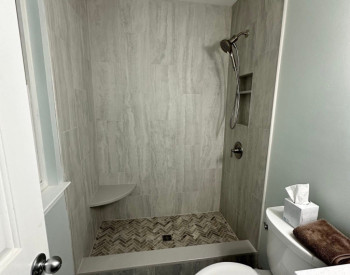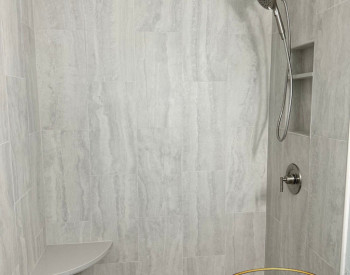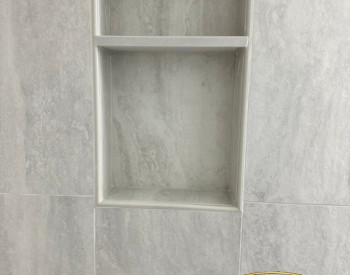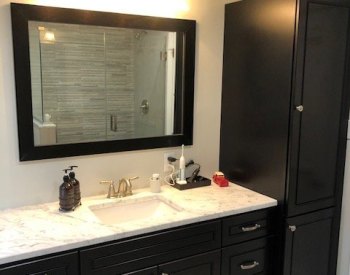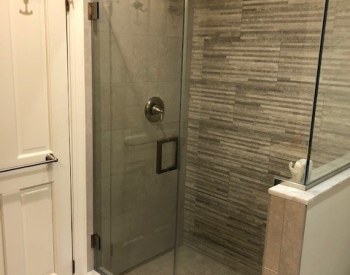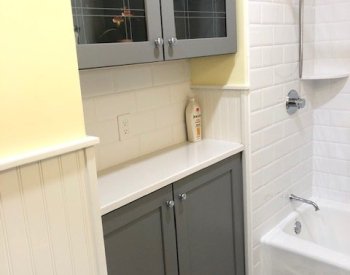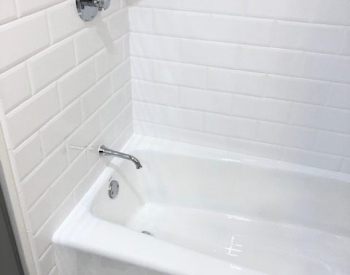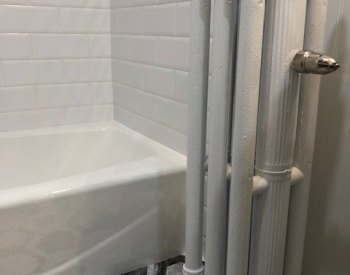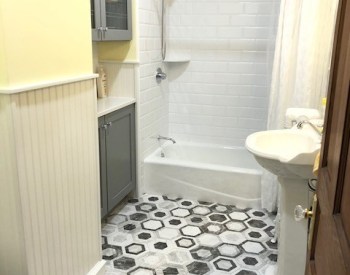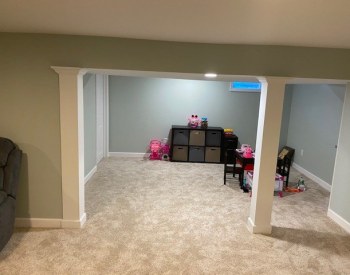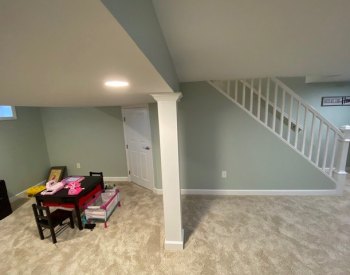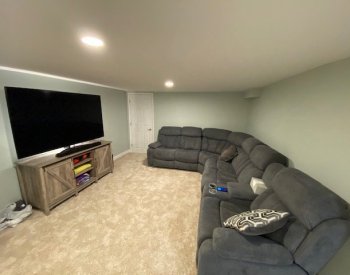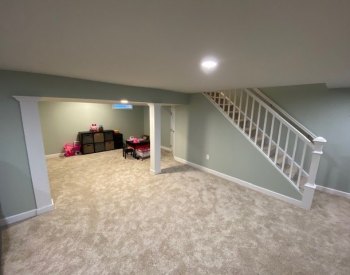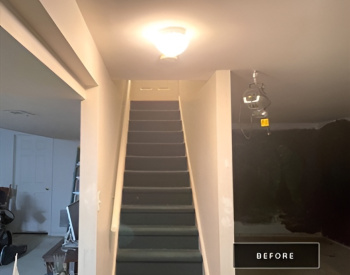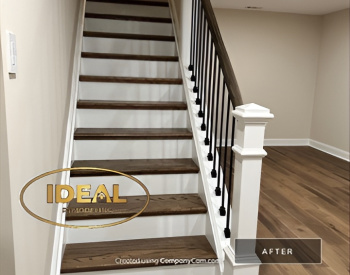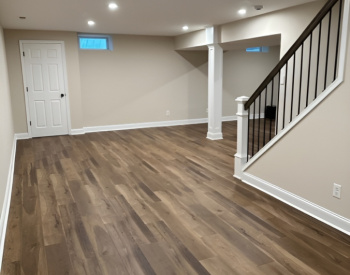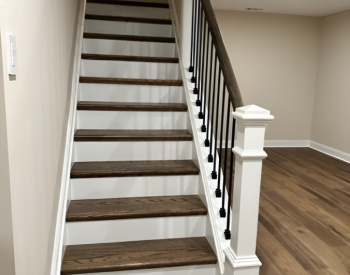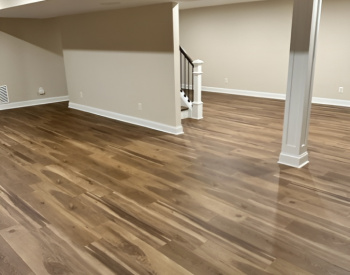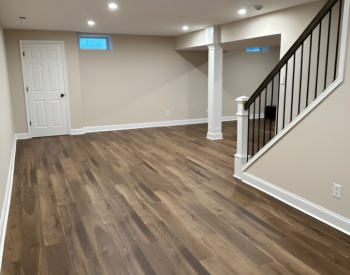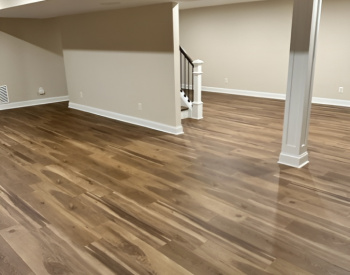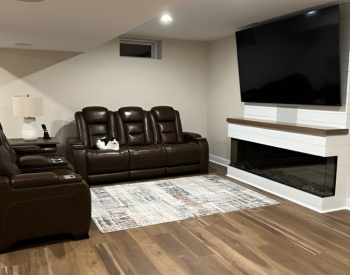Author Archives: vlm
Finishing Your Basement: 5 Things to Do Before Your Start
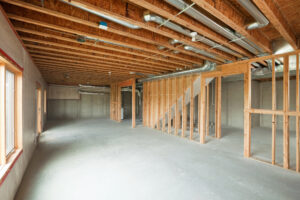
Finishing your basement is a great way to add valuable living space to your home. However, before construction begins, proper planning is key to avoiding costly mistakes and ensuring a smooth remodel. Here are five important steps to take before finishing your basement.
1. Address Any Water Issues
Before you start framing walls or installing flooring, make sure your basement is dry and stays that way. Even small water issues can lead to mold, mildew, and structural damage over time. Look for signs of moisture, such as water stains or a musty smell, and take preventive measures like:
✔ Extending downspouts away from the foundation to direct rainwater away.
✔ Sealing foundation cracks to prevent seepage.
✔ Installing a sump pump or French drain system if your basement has a history of flooding.
Taking care of potential water issues now can save you thousands of dollars in repairs down the road.
2. Define Your Goals for the Space
What do you want your basement to become? Communicating your vision with your contractor is essential for designing a functional and personalized space. Consider:
✔ A family room, home theater, or playroom for the kids?
✔ A home office or gym?
✔ A wet bar or entertainment space?
Clearly defining your goals will help your contractor plan layout, lighting, and storage solutions tailored to your lifestyle.
3. Declutter and Prepare the Space
Unfinished basements often become storage areas for old furniture, holiday decorations, and forgotten items. Before construction starts:
✔ Sort through belongings and donate, sell, or discard what you don’t need.
✔ Organize items you plan to keep and store them in labeled bins.
✔ Cover any remaining furniture or items to protect them from construction dust.
A clean slate makes it easier for contractors to work efficiently and prevents your belongings from getting damaged.
4. Stock Up on Furnace Filters
During construction, your basement will get dusty. Even small gaps in ductwork can pull dust into your HVAC system, clogging the filter. A clogged filter restricts airflow, making your system work harder and leading to unnecessary wear and tear.
To prevent issues:
✔ Have multiple furnace filters on hand and replace them frequently throughout the project.
✔ Seal off HVAC vents if possible to minimize dust getting into the system.
This simple step will help protect your HVAC system and keep your home’s air quality cleaner.
5. Make Design Selections Early
Selecting materials, furniture, and finishes before construction begins can save time, money, and frustration. Know what will be in the space, including:
✔ Flooring, wall colors, and lighting fixtures.
✔ Furniture layout, which may impact wall placement and electrical outlets.
✔ TV and entertainment setup, as the size of your TV may determine the ideal wall placement.
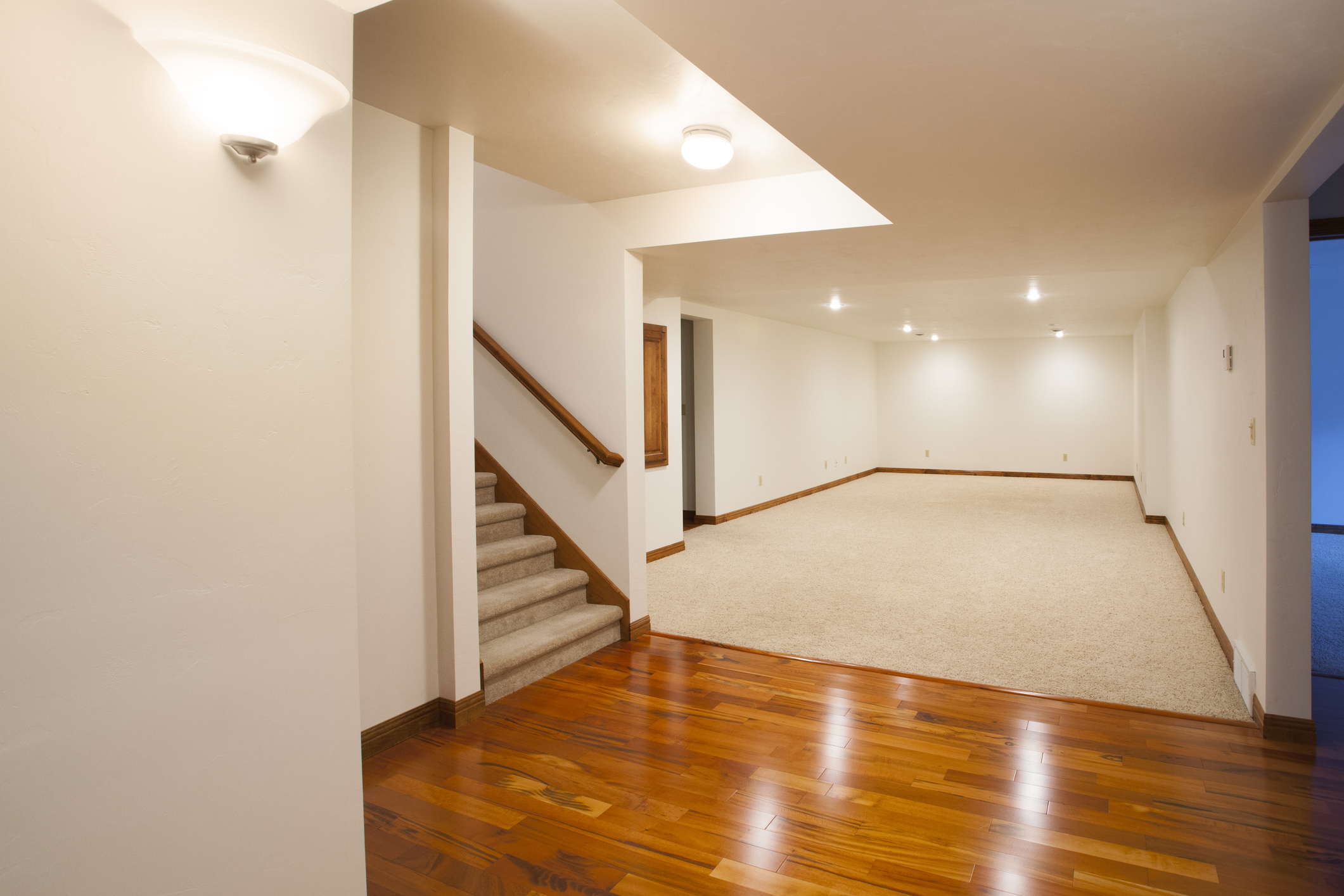
Making these decisions during the planning phase ensures that your finished basement is exactly what you envisioned without costly changes later.
A well-planned basement remodel can transform your home, adding functional living space and increasing your property value. At Ideal Remodeling, we specialize in turning unfinished basements into custom, stylish, and practical spaces for South Jersey homeowners.
Ready to start your basement transformation? Contact us today to schedule a consultation and bring your vision to life!
Remodeled 1950s Split-Level Home in Runnemede, NJ
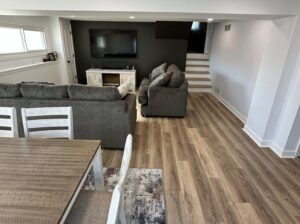
Ideal Remodeling, recently had the pleasure of working on a charming 1950s split-level home in Runnemede, New Jersey. This project involved both aesthetic upgrades and functional enhancements that truly transformed the space.
Main Bathroom Upgrades
We began by updating the main bathroom upstairs. We opened up the space by removing a small hallway closet and incorporating that area into the bathroom. We installed custom cabinetry, blending modern design with functionality to meet the homeowners’ needs.
Opening Up the Lower Level
One of the most exciting changes was removing the wall between the garage and the living area to create a spacious, open-concept space. To ensure structural integrity, we installed a steel I-beam. This change was crucial because the clients needed more space, allowing them to have a whole lower level that’s now fully usable for entertainment. The lower level now features a comfortable living room and a larger dining area that was previously impossible to fit in the house. We leveled the floor with self-leveling compound to ensure it was perfectly even before installing LVP flooring, adding both durability and style.
Patio and Pool Access
We added a sliding Anderson patio door leading to the existing patio area, which provides easy access to the pool and enhances indoor-outdoor living.
Powder Room and Laundry Room Upgrades
To add convenience, we included a powder room on the lower level. Additionally, we transformed the existing laundry area into a more functional and formal space, ensuring it met the homeowners’ needs.
This remodel has truly revitalized this mid-century home, providing modern amenities while preserving its original charm.
Check out our project showcase showing the entire project from start to finish!
Stunning Bathroom Remodel in Mount Royal, NJ
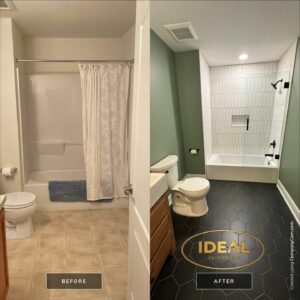
We recently completed a bathroom remodel in Mount Royal, NJ. This is our third project for this wonderful couple in Mount Royal, New Jersey, transforming their secondary bathroom into a beautiful guest retreat. Having previously entrusted us with other home improvements, they knew we could deliver their vision. The existing bathroom, though functional, needed a modern refresh to truly impress their visitors.
Our goal was to create a space that blended practicality with contemporary design. We began by discussing their desires for a clean, elegant aesthetic. A key element of the transformation was replacing the old tub with a sleek new Kohler model. This instantly elevated the room’s feel. To enhance the sense of luxury, we installed a crisp white tile surround extending to the ceiling, providing both sophistication and moisture protection.
Underfoot, we replaced the dated flooring with modern hexagon tiles in a light gray, adding a contemporary touch and visual interest. Strategically repositioning the toilet optimized the layout and improved the flow of the space. A sleek new vanity and sink, with clean lines and modern hardware, perfectly complemented the bathroom’s aesthetic.
Recessed lighting replaced the old fixture, brightening the room and creating a more inviting atmosphere. Finally, fresh paint in a soft neutral tone, applied to updated drywall, provided a clean, polished finish. The result is a stunning and updated bathroom our clients’ guests can now enjoy. We’re proud of this project and grateful for the continued partnership with this wonderful family. It’s always rewarding to help our clients bring their vision to life.
Highlights of bathroom remodel in Mount Royal
- Kohler Tub Installation: Replaced the old tub with a new, elegant Kohler model, enhancing the bathroom’s aesthetic.
- Ceiling-Height Tile Surround: Installed a crisp white tile surround that extends to the ceiling, adding a touch of luxury and moisture protection.
- Modern Hexagon Tile Flooring: Replaced dated flooring with contemporary hexagon tiles in a light gray, creating visual interest and a modern feel.
- Toilet Repositioning: Strategically repositioned the toilet to optimize the layout and improve the flow of the space.
- Sleek Vanity and Sink: Installed a new vanity and sink with clean lines and modern hardware, complementing the bathroom’s design.
- Recessed Lighting: Upgraded the lighting with recessed fixtures, brightening the room and creating a more inviting atmosphere.
- Updated Drywall and Fresh Paint: Updated the drywall and applied a fresh coat of paint in a soft neutral tone, providing a clean and polished finish.
Photos of bathroom remodel in Mount Royal
Choosing the Best Ceiling for Your Finished Basement
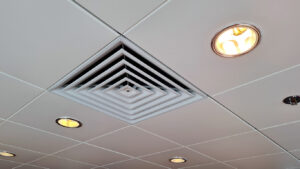
At Ideal Remodeling, we’ve helped countless South Jersey homeowners transform their basements into beautiful, functional spaces. One of the most common questions we hear is: “What’s the best ceiling finish for my basement?” The right choice depends on factors like aesthetics, accessibility, and budget. Below, we break down the pros and cons of two of the most popular basement ceiling options—drywall and drop ceilings—to help you make an informed decision.
Drywall Ceilings
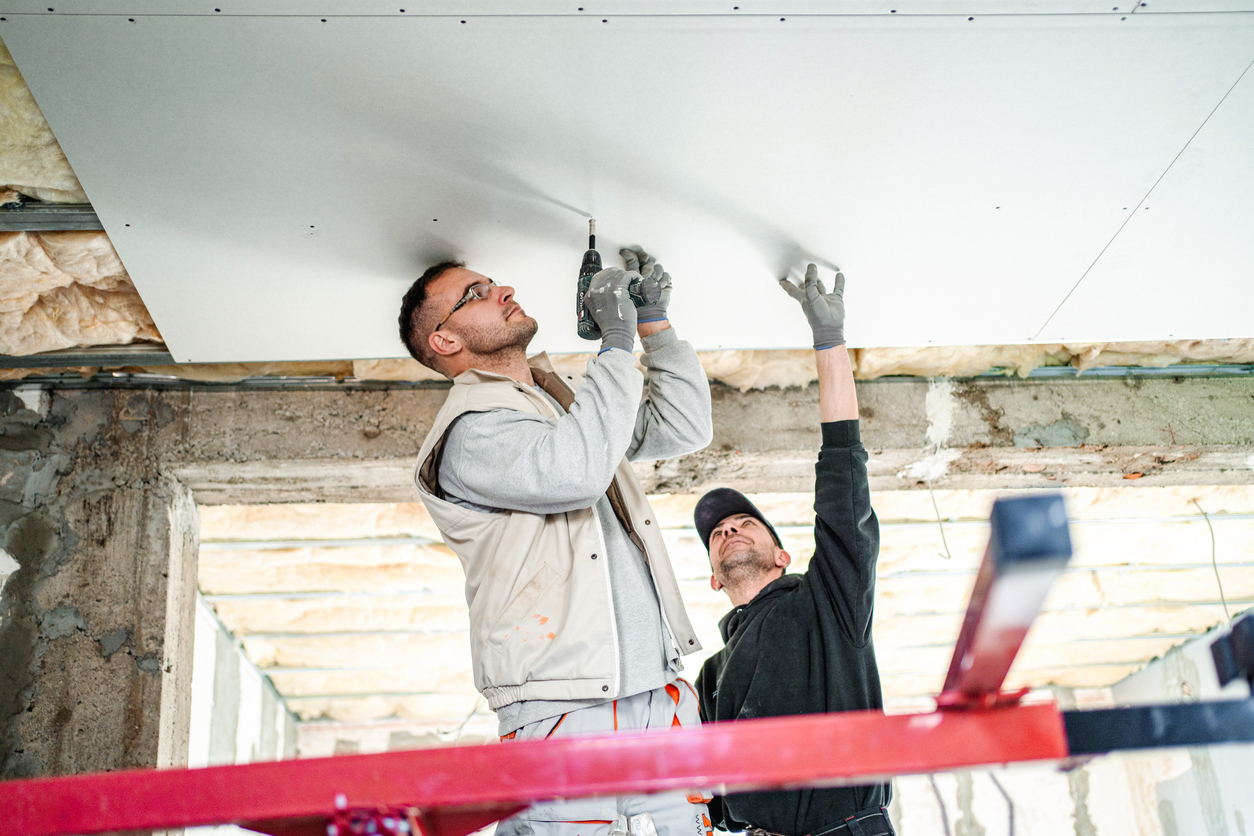
A drywall ceiling is a great way to make your basement feel like an extension of the rest of your home. It creates a polished, cohesive look and can be customized with paint and other design elements.
Pros:
✅ Seamless Look: A drywall ceiling makes your basement feel like any other floor in your home—without that typical “basement” feel.
✅ Customizable: Can be painted any color, allowing for endless design possibilities.
✅ Maximizes Ceiling Height: Drywall takes up less space than a drop ceiling—potentially gaining you an extra 3 inches of height, which can make a big difference in a basement.
✅ Sound Absorption: More effective at blocking noise than drop ceilings. Additional soundproofing options can be incorporated if needed.
✅ Cost-Effective: While labor-intensive, drywall materials are generally less expensive than high-end ceiling tiles.
✅ Fast Installation: A professional crew can complete a 1,000 sq. ft. basement ceiling in about a week.
Cons:
❌ Challenging Installation: Large drywall sheets can be difficult to maneuver into basements with tight entrances.
❌ Obstacles Require Framing: Ductwork, plumbing, and electrical lines often need to be framed around, which can add to costs.
❌ Limited Access: Unlike a drop ceiling, drywall doesn’t provide easy access to pipes and wiring. Future repairs or upgrades may require cutting into the ceiling.
Drop Ceilings
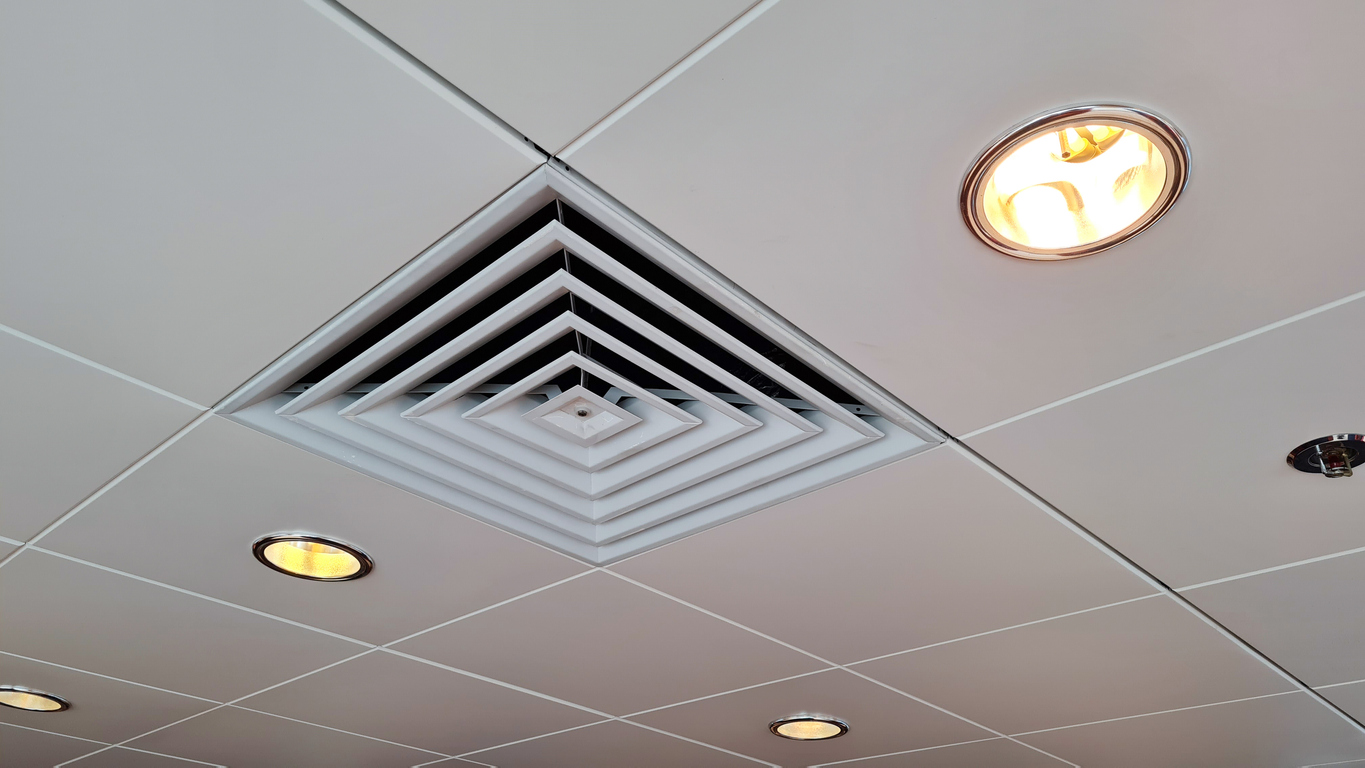
Drop ceilings (also called suspended ceilings) have long been a go-to choice for basements. They provide easy access to plumbing, electrical work, and ductwork while offering a clean, finished appearance.
Pros:
✅ Quick Installation: A professional crew can install a 1,000 sq. ft. drop ceiling in just one day.
✅ Easy Access to Utilities: Need to run new wiring or fix a pipe? Just remove a tile—no demolition required.
✅ More Style Options Than Ever: Modern ceiling tiles come in various textures and patterns, adding visual interest to the space.
✅ Simple Repairs: If a tile gets damaged, it’s easy and inexpensive to replace.
✅ Works Around Obstacles: No need for complicated framing—pipes and ductwork can be easily concealed beneath the tiles.
Cons:
❌ Can Feel Institutional: Budget-friendly tiles often look generic and uninspiring. Higher-end options offer more style but come at a higher price.
❌ Reduces Ceiling Height: Drop ceilings require a clearance of at least 4-6 inches, which can make low basements feel even tighter.
❌ Less Soundproofing: While some tiles offer acoustic benefits, drywall generally does a better job at absorbing sound.
❌ Limited Color Options: Most ceiling tiles focus on texture rather than color, though black and gray options are available.
Which Ceiling Option Is Right for You?
Both drywall and drop ceilings have their advantages. If you want a seamless, high-end look and aren’t concerned about future access to utilities, drywall may be the best choice. If easy access and quick installation are a priority, a drop ceiling might be the better option.
Still unsure? Ideal Remodeling is here to help! Call us at (856) 939-1069 or fill out our contact form to discuss your basement project today.
What Flooring Is Best for a Finished Basement ?
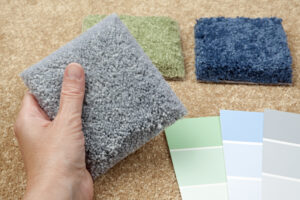
As experienced basement remodelers, one of the most frequent questions we encounter is: “What flooring is best for a finished basement?” Below, we compare two popular flooring choices, sharing pros and cons based on our expertise.
Carpet
Carpet is a popular choice for basements, offering a softer and warmer feel. Here are some pros and cons to consider:
Pros:
- Soft Surface: Ideal for families who enjoy lounging on the floor.
- Minimal Floor Prep: Carpet can mask imperfections in concrete slabs, which are often not perfectly flat.
- Warmth: Provides insulation, combating the cooler temperatures of finished basements.
- Budget-Friendly: Available in various grades, generally costing less than other materials.
- Quick Installation: A 1,000 sq. ft. basement can be carpeted in just a few hours.
Cons:
- Difficult to Clean: Although some high-grade carpets repel stains, cleaning can still be a challenge.
- Water Damage: Carpets can soak up water from leaks, often leading to severe damage or the need for replacement.
- Aesthetic Limitations: May not provide the luxurious feel of other floor types.
- Odor Retention: Basements often have higher humidity levels, and carpets can hold onto smells if air quality is not properly managed.
- Allergens: Carpets can harbor allergens and dust mites, making them unsuitable for some.
Vinyl Plank (LVP)
Luxury Vinyl Plank (LVP) is another excellent option, providing a refined look and making the basement feel like an extension of your home.
Pros:
- Aesthetic Appeal: Offers the appearance of real wood or tile, enhancing the space’s overall look.
- Easy Maintenance: Simple to clean with a dust broom and mop.
- Hypoallergenic: Does not trap allergens like carpets do.
- Odor Resistance: Does not retain odors.
- Quick Installation: A 1,000 sq. ft. area can be completed in one to two days.
- Versatile: Whether for play or leisure, the sturdy surface is ideal for a variety of activities.
Cons:
- Hard Surface: Not as comfortable for sitting or lying down.
- Temperature: The coldness of the concrete can feel evident through LVP.
- Floor Prep Requirement: Needs a flat substrate, as imperfections can lead to noticeable issues like seam separation or buckling.
- Water Concerns: Although marketed as “waterproof” it will have to be removed and re-installed if a major leak occurs to allow for proper drying.
- Cost: Not just the product, but the necessary floor prep can increase expenses.
- Durability Considerations: Varies by product; consult your supplier on durability before purchase. Generally LVP floors are known for being durable.
We hope this guide aids your decision-making process. For further questions or assistance, don’t hesitate to contact us at 856-939-1069 or fill out our contact form.
Home Office in Mount Laurel, NJ
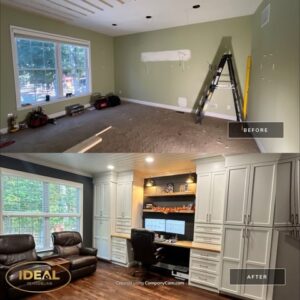
Ideal Remodeling recently built a home office in Mount Laurel, NJ. This one was completely for the man of the house! He needed a workspace that balanced both function and style while still feeling like his own space.
To give the office a masculine edge, we incorporated tongue and grooved boards on the ceiling and used shiplap as an accent on the walls. The room features oak floating shelves, an oak counter all nestled between sleek cabinetry. This provides more than enough storage without sacrificing the clean, modern aesthetic. Painted in Sherwin-Williams’ Urbane Bronze, the dark, rich color brought a bold, sophisticated atmosphere to the room.
Of course, no man’s office is complete without a few personal touches. We’ve already hung a large-screen TV on the wall, because, well, who says work can’t come with a little entertainment? And for those much-needed breaks, a reclining chair will ensure Dad’s office is not just for work but for relaxation too.
This office was designed to not only serve as a productive work environment but also a space that feels distinctly personal. As more people embrace the new norm of working from home, having a space tailored to your style and needs makes all the difference.
At Ideal Remodeling, we’re dedicated to bringing your vision to life! If you don’t have a vision…we will come up with one for you!
Photos of home office in Mount Laurel, NJ
Need a home office in Mount Laurel, NJ?
Contact Us!
Master Bathroom in Blackwood, NJ
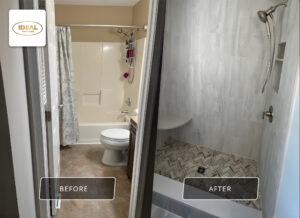
Our team at Ideal Remodeling recently took on the project of updating a builder’s grade bathroom into a modern custom master bathroom in Blackwood, NJ. The new clients had reached out to our team due to their builder’s grade bathroom being outdated, and in desperate need of renovations. The original bathroom, a cramped five-by-eight space with a basic tub and surround, was completely overhauled to maximize both style and functionality.
The highlight of this transformation is the installation of a KERDI-SCHLUTER tile shower system. The old tub was replaced with a sleek, custom shower featuring a floating bench and a tiled niche for added convenience and elegance. The floor of the shower, as well as the main bathroom floor, was upgraded to custom tile, adding a touch of luxury to the small space.
Despite its size, the bathroom now feels much more spacious and inviting. The single vanity and toilet were updated to match the modern aesthetic of the shower. Every element was carefully selected to ensure the room is both practical and stylish.
This transformation shows that even the smallest bathrooms can make a big impact with the right design choices. Now, this five-by-eight bathroom in Blackwood is far from builder’s grade—it’s a contemporary retreat that exemplifies both form and function.
“Mike K, Mike, Zach, and Miguel did an amazing job with our master bathroom! Mike K was very easy to communicate with. The whole team was very clean and got the job done quickly. We’re very happy with how everything turned out and won’t hesitate to use Ideal Remodeling for other projects and refer them to our family and friends!”
Photos of Master Bathroom Project in Blackwood, NJ
Need A Renovation Of Your Master Bathroom in Blackwood, NJ?
Contact Us!
Two Bathroom Remodel in Collingswood, NJ
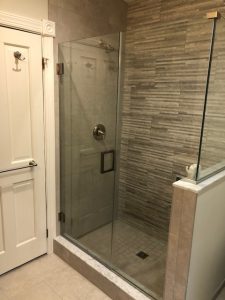
Ideal Remodeling recently completed a two bathroom remodel in Collingswood, New Jersey. The first bathroom has a new custom tile shower with espresso colored cabinetry. We added a linen cabinet in place of the bulky framed closet that was once there. The shower was then enlarged by 12” but the big change happened by replacing the wall between the shower and the toilet with a half wall. Then installing frameless glass on the half wall gives the illusion of a much larger bathroom.
First Bathroom Remodel in Collingswood
The second bathroom needed some changes to the original layout which was challenging in such a small space. We relocated the tub to the far back wall and added grey cabinetry in the old tub location to give more room while standing at the sink. The hexagon floor tiles are set in a random pattern and give a classic look with a modern twist. The shower was tiled with white beveled subway tile all the way up to the ceiling. Then beadboard wainscoting was added as it was in the original bathroom design. The radiator is original to the home! It was powder coated off site and reinstalled.Second Bathroom Remodel in 19th Century Collingswood Home
This client loves their new bathrooms so much we will be remodeling two more in their Ocean City home in March! If you are interested in a bathroom remodel for your home, please contact us for a free quote.Watch Videos of This Project
Bathroom Remodel in 19th Century Home 1 of 2
Bathroom Remodel in 19th Century Home 2 of 2
Basement Remodel in Turnersville, NJ
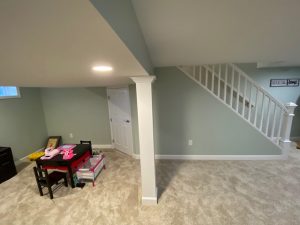
We recently finished this large basement remodel in Turnersville, New Jersey. If you’ve ever thought that you could use more space in your home then finishing your basement is a great place to add much needed square footage at a fraction of the cost to build an addition. Ideal Remodeling recently completed this basement remodel in Turnersville, NJ for just that reason.
This young family needed a space for the kids to play without them sounding like they are coming through the ceiling! The finished area is around 700 sq.ft which allowed them to have a good sized living room with a small area for the kids to play and store their toys.
Sound proof insulation was added in the ceiling to help when Dad sneaks down to watch the game. I know from experience how loud the pitter patter of kids running can be on the floor above. As with most of our remodels we like to install decorative railings to open up the staircase as opposed to a solid wall. Some recessed lighting was added along with wood trim to cover the home’s support columns. All the walls are insulated and have a proper vapor barrier to prevent moisture behind the walls.
This basement remodel in Turnersville, New Jersey took only 4.5 weeks start to finish at a cost of $35,000 which comes to roughly $50/sqft. That’s a great price point to start. Adding a bathroom, a bar, or vinyl plank floor would all be extra costs.
Photos of Basement Remodel in Turnersville, NJ
Whether for the kids, an in-law suite or a man cave, click on the link:to fill out our request a quote form and we will give you a call. Don’t forget to upload the photos! It really helps us to see what you see.
Basement Remodel in Gloucester Township, NJ
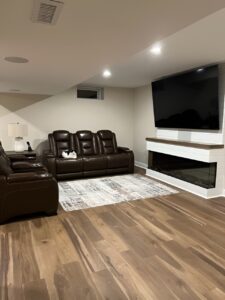
Ideal recently completed this Basement Remodel in Gloucester Township New Jersey that has been in the planning stages for several years. Imagine being ready to do a large project like this and your sewer line cracks & floods your basement! Well that is exactly what happened. It damaged walls and was a massive cleanup. Then the soil pipe needed repairs setting the project back even more. Once the time was right, our team came in and got to work! The space went from a dark, dingy storage area to a comfortable living space in 4 weeks!
Features of Basement Remodel in Gloucester Township, NJ
- Opening the staircase wall and replacing wall damage
- New vinyl basement windows
- New trim
- LED Wafer lights on Alexa controlled switches
- Fresh paint
- Custom oak railings with black aluminum balusters
- Custom stained oak stair treads
- A custom built wall unit for fireplace and tv
- A new 3d electric fireplace
- Performax brand LVP flooring throughout
Photos of Basement Remodel in Gloucester Township, NJ
Remodeling your basement is great way to add usable living space to your home, less expensive than building an addition and much easier then moving! If you need a Basement Remodel in Gloucester Township or anywhere in South Jersey, request a FREE Estimate today!

