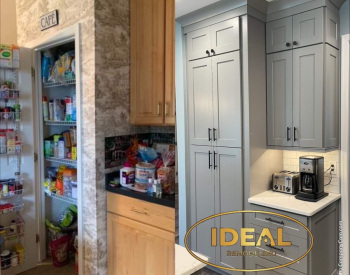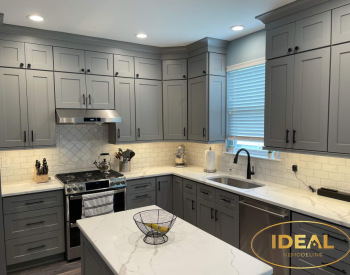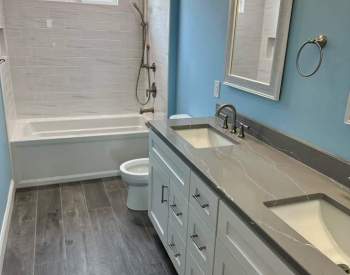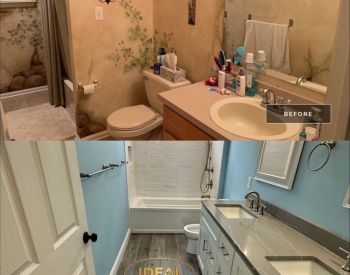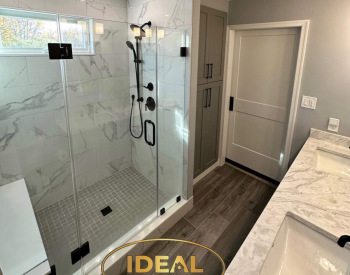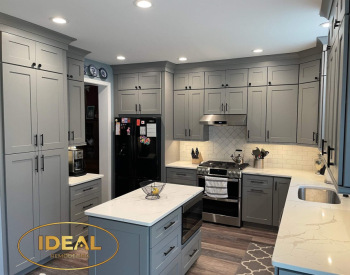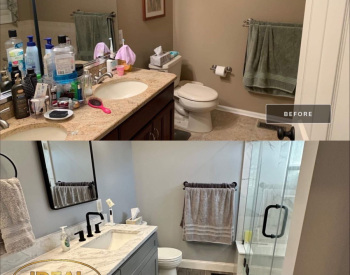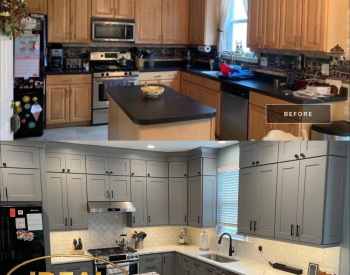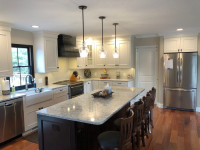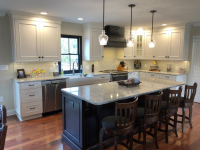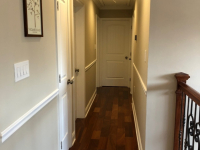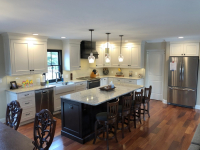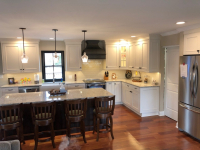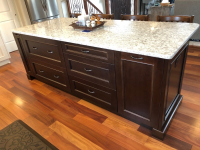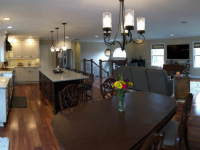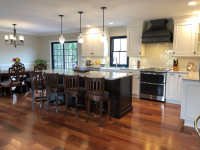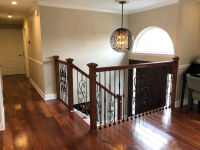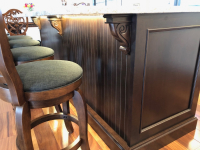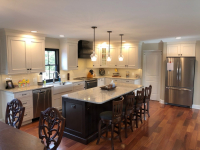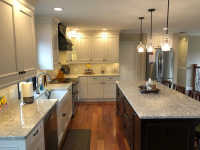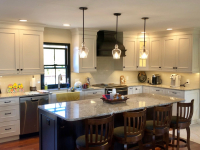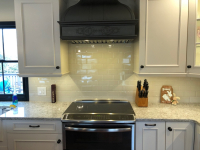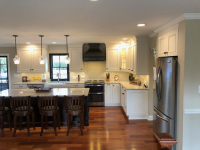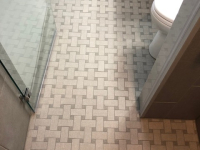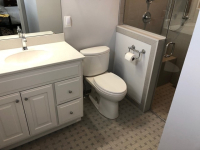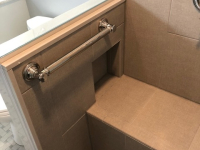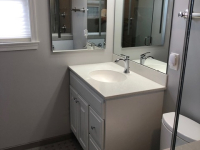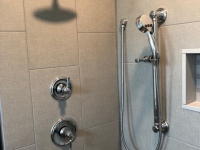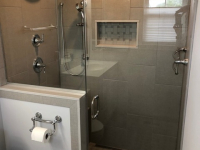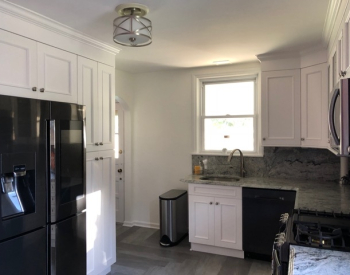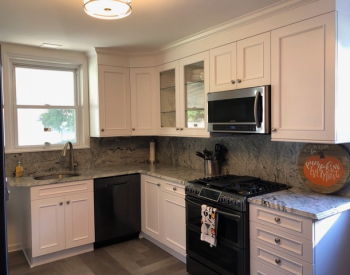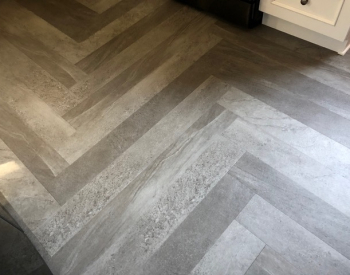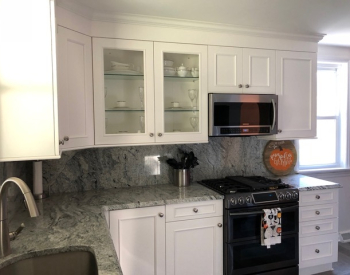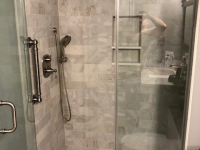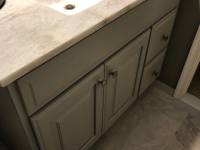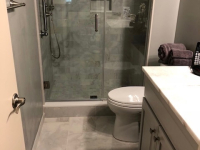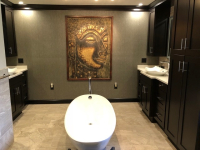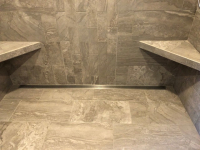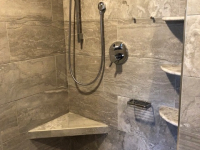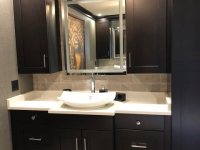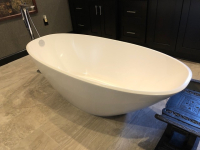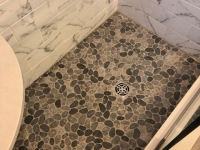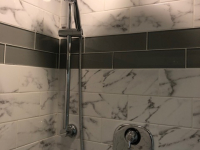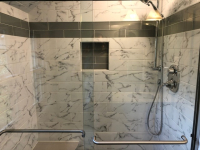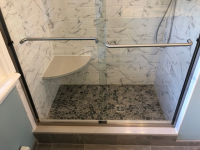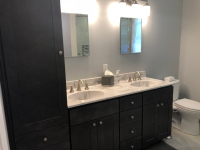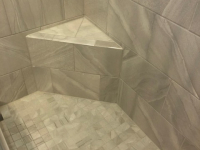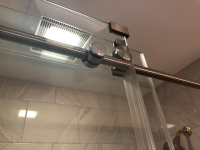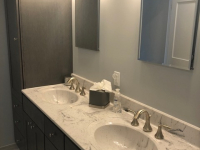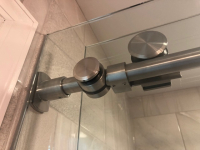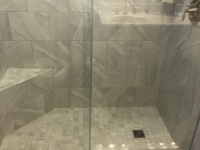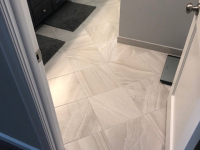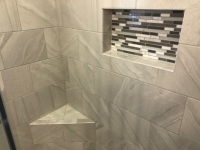Author Archives: vlm
Kitchen and Bathroom Renovation in Blackwood, NJ
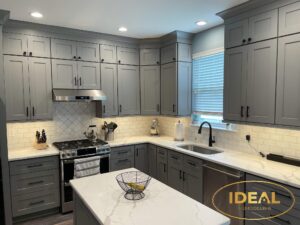
Our team at Ideal Remodeling recently completed a multi-year kitchen and bathroom renovation in Blackwood, NJ for a new client who felt it was time to get their kitchen and all 3 of their bathrooms renovated. This project encompassed a full master bathroom, hall bathroom, kitchen remodel, and powder room, each designed to maximize space, enhance functionality, and create a luxurious feel.
Kitchen Transformation:
The original kitchen felt cramped due to a bulky 90s pantry closet. We replaced it with a sleek, tall pantry cabinet, creating more space and highlighting the home’s impressive 9ft ceilings. A custom-built island provided additional storage and counter space, while stacked cabinetry maximized storage in the upper cabinets. To top it off, we incorporated drawers throughout, offering easy access and organization.
Master Bathroom Oasis:
The master bathroom originally featured a rarely used soaker tub and a tiny shower stall. We transformed this space into a spa-like retreat. The unused tub was replaced with a spacious walk-in shower complete with a built-in bench and a rain showerhead. The former shower space was cleverly converted into a built-in linen cabinet, seamlessly matching the new vanity. This innovative design offered ample storage and created a resort-inspired ambiance.
Hallway Bathroom Makeover:
The original hall bathroom felt narrow and outdated, with the shower occupying the long wall, creating an uninviting hallway feel. We completely reimagined the layout. We removed the existing window and repositioned it to center it over the new bathtub, raising it for a more elegant look. We strategically moved the shower to the back wall, allowing space for a double bowl vanity. This clever redesign opened up the entire bathroom, making it feel significantly larger and brighter without any physical expansion.
Beyond the Remodel:
At Ideal Remodeling, we believe in going beyond simply renovating your space. We work closely with you throughout the entire process, from initial design consultations to final touches, ensuring your vision comes to life seamlessly. We pride ourselves on our meticulous craftsmanship, high-quality materials, and exceptional customer service, guaranteeing a stress-free and enjoyable experience.
If you’re dreaming of a kitchen or bathroom that reflects your unique style and enhances your South Jersey home, contact Ideal Remodeling today. Let us help you create a space that not only looks stunning but also functions beautifully for years to come. Have a look at some more of our kitchen projects and bathroom projects here, and be sure to visit our Facebook page to see customer reviews, great kitchen remodeling ideas and much more!
Quote From Customer
“Ideal Remodeling renovated our kitchen and all three of the bathrooms in our house. They went above and beyond to make sure that we were happy with every single detail. They use quality materials, and all of their subcontractors (plumbing, tile, electricity, painters, etc.) do excellent work. Their pricing is very reasonable, and they provide you with estimates quickly. We have had the new kitchen for over a year, and we love everything about it. The owner, Mike, is always available for questions or concerns, and is very involved in every step of the project. Our bathroom project required a new siding on our 24 year old house, and Mike went all over the tri-state area until he found an exact match to our existing siding. Ideal Remodeling has visionary ideas for how to best improve your home space and utilize every square inch to give you the best results. We highly recommend them for any renovation you may need.”
Photos of Kitchen and Bathroom Renovation in Blackwood, NJ
5 Things to Consider During a Bathroom Remodel
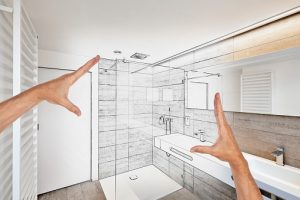
Let’s take a look at five things homeowners should consider when having a bathroom remodel done to their house.
#1 Bathroom Size
Size really doesn’t make that much of a difference! Obviously a bathroom remodel done to very large bathrooms will be more expensive. Simply put, a bathroom that is 50 sq.ft. is not that much different in price then a bathroom that is 75 sq.ft. even though it is 1.5 times the size. Logic would tell you it should be 1.5 times the price. I can’t tell you how many times I’ve heard “but it’s such a small bathroom”. As most remodeling projects go, the smaller the space the larger the cost per sq.ft.
#2 Permits- Not All Jobs Need One
This was not always the case in New Jersey. Recently the law has changed so that as long you are replacing with the same type of fixture in the same location you do not need a permit. So if in your bathroom remodel, you change out a tub enclosure with a new unit, no permit is needed. Now if you change that same enclosure to a full tile shower (no tub) you would need a permit even though it is in the same location. It is referred to as: “Like for Like.”
#3 Bathroom Remodel Project Timeline
A basic bathroom remodel is typically 2 weeks. I know, all contractors say that. If the bathroom is being gutted, changing fixture locations or if it has inspections involved, it could take 3-4 weeks. Of course larger bathrooms could take longer.
#4 Age of Home Affects Price
The age of the home also plays a part in the price. The older the home the more extensive the remodel. An old home means old pipes, floor boards the are rotted and most times cannot be tiled over. Many times the older homes have had multiple remodels over the years that were done poorly. These remodels sometimes cause more damage and add more costs to correct.
#5 Age of Plumbing
Most homes built from the 1980’s until now have pvc or abs drain lines. If your home was built before then you may have to consider having all of your drain and water lines replaced under the floor. Older pipes are undersized by today’s standards. This is a large expense that many people don’t understand since it all worked fine before. Look at it this way, If you are going to spend the time and money on remodeling you want to make sure everything drains properly. The vibration from the demo can loosen old joints and debris in the drain lines that can cause clogs and leaks. Replacing the plumbing ensures that your new investment is protected.
Are You In Need of A Bathroom Remodel for Your Home?
Contact Us!
Kitchen Remodel In Woolwich Township, NJ
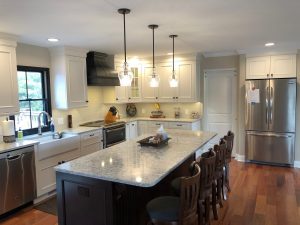
As Ideal Remodeling, we recently completed a major kitchen remodel in Woolwich Township, NJ on an oversized bi-level home. The project presented a unique challenge in the form of a load-bearing wall that needed to be removed and replaced with a flush beam. With careful planning and execution, we successfully overcame this obstacle and transformed the kitchen into a truly remarkable space.
A key element of the remodel was the relocation of the window and patio door, which allowed us to create a large walk-in pantry that rivals most kitchens in its own right. The cabinets and kitchen island, crafted from Saint Martin Cabinetry and adorned with quartz countertops, add a touch of elegance and functionality to the space.
But the true showstopper is the custom-made copper hood, sourced from a Copper Kitchen Specialist. This one-of-a-kind piece serves not only as a practical ventilation system but also as a stunning focal point that sets the entire kitchen apart.
The homeowners are overjoyed with the outcome of the project, and we are delighted to have played a role in creating their dream kitchen. We wish them many years of happy memories in this timeless and inviting space.
Watch a Video of This Project>>>
Highlights of Kitchen Remodel In Woolwich Township, NJ
- Removal and Replacement of Load Bearing Wall
- Relocation of Window and Patio Door
- Large Walk-In Pantry
- Cabinets and Kitchen Island
- Farmhouse Sink
- Custom Copper Hood
- Hardwood Flooring
Photos of Kitchen Remodel In Woolwich Township, NJ
Is Your Kitchen In Need of A Remodel?
Contact Us!
Kitchen Remodeling in Bellmawr, NJ
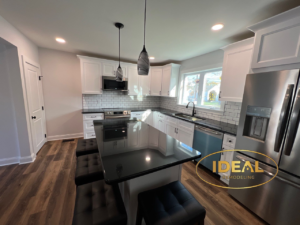
Ideal Remodeling recently finished a kitchen remodeling in Bellmawr, NJ that went well beyond the kitchen and changed the layout of the entire first floor. This project is one of my favorites! Not because of the selections that were made or level of finish applied but because of the family it has made a difference for! It’s great to remodel homes with the latest trends but better to remodel homes for good people. That is exactly what we did here. We listened to the client and gave them the home that they have always hoped for one day. The gratitude that has been expressed to us makes all the hard work we put in not so hard after all.
So let’s talk about the project! This was a small Cape Cod style home in Bellmawr NJ that was built in a time where builders pretty much put as many rooms in a house as they could. Open floor plans just weren’t considered practical and they didn’t have the capabilities without using steel beams as we do today. We removed 2 walls in this home. One was separating the kitchen from the living room which was non load bearing. The other was between the kitchen and a room at the back of the home which was load bearing. This required an lvl beam, steel posts and footings in the basement. This new floor plan opened up the option to replace a window in the rear with a gliding patio door to access the backyard. Then closing off the side entry completely to make more wall space for cabinets.
With all of the changes in this home it took some serious planning. We added entry doors, removed walls, relocated radiators and even add a landing and stairs where there wasn’t one. In the end it is now a home that this family can entertain in comfortably without moving from the home they raised their children in! We travel this particular road frequently and are sure to get a good feeling for many years when we pass by this home!
Before Kitchen Remodeling in Bellmawr, NJ

After Kitchen Remodeling in Bellmawr, NJ



Woolwich Township Bathroom Remodel
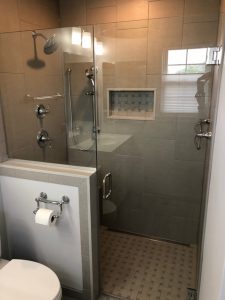
We recently completed this Woolwich Township bathroom remodel in Swedesboro, NJ. For a small space, this bathroom has so much happening in it.
To start with, the porcelain basketweave tile almost looks 3D on the floor! The tile carries straight through to the shower with absolutely no curb. The shower floor pitches towards the shower wall where water is gathered in the stainless steel line drain. This eliminates the need for a curb.
Not only does this shower look amazing but it can make getting in and out of the shower safer and easier, making it perfect for young and old residents alike
Don’t forget to Check out our YouTube video and subscribe to our channel!
Features of Woolwich Township Bathroom Remodel
- Porcelain Basketweave Tile
- Seamless Floor-Shower Transition
- Curbless Shower System
- Custom Shower Doors
- Built-In Soap/Shampoo Caddy
- Maximum Use of a Small Space
Photos
Video of Woolwich Township Bathroom Remodel
https://youtu.be/qNHwGN0o4N0
Are you a Woolwich Township resident in search of a home remodeling company that can remake and revitalize your bathroom? Reach out to Ideal Remodeling today, and let us know what you’re looking for! We can turn your bathroom into a beautiful and functional space that you’ll love, and add value to your Woolwich Township home.
Have a look at some more of our bathroom renovation projects here, and find some new ideas for your bathroom improvement project. Be sure to Follow us on Facebook as well, and see more case studies, reviews from delighted customers, and how we can make a difference in your home!
Kitchen Remodel in Haddon Heights, NJ
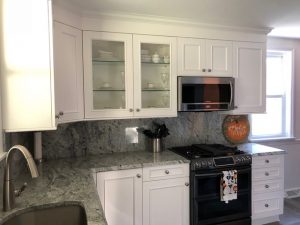
Ideal Remodeling recently completed this kitchen remodel in Haddon Heights New Jersey.Have a look at the beautiful finished project in the photos and video below!
The kitchen layout was changed a bit to provide more storage and counter space. We accomplished this by moving the refrigerator location, and installing a tall pantry cabinet.
The cabinets are from Saint Martin Cabinetry, with granite counters and a solid granite backsplash. Concealed outlets are mounted to the underside of the wall cabinets, giving the backsplash a cleaner look.
The flooring is a glue down vinyl plank by Mannington, that was installed in a classic herringbone pattern.
For a small space in an older home, this remodel has made a big impact on the home. We are happy that that this family will enjoy their kitchen remodel in Haddon Heights over the upcoming holiday season and for many years to come!
Kitchen Remodel in Haddon Heights Highlights
- Relocation of Appliances
- Saint Martin Cabinets
- Granite Backsplash
- Concealed Electrical Outlets
- Herringbone Floor Planks
Kitchen Remodel Photos
Are you a Haddon Heights homeowner looking to remake your kitchen? Let the pros at Ideal Remodeling be your choice! When you contact us, we’ll meet with you for a consultation, offer you all sorts of options, and help you design your dream kitchen. We’ll make your kitchen space more beautiful and functional, and add value to your home. Get started today…click here to request an estimate!Have a look at some more of our kitchen projects here, and be sure to visit our Facebook page to see customer reviews, great kitchen remodeling ideas and much more!
Full Bathroom Remodel in Mount Laurel
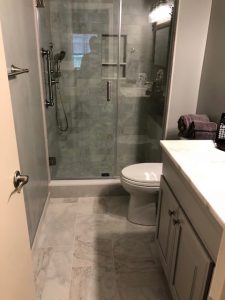
Ideal Remodeling recently completed a full bathroom remodel in Mount Laurel, NJ, The newly remodeled bathroom has a custom, tile, Schluter, Shower System. The system uses all porcelain tile that gives the look of marble without the extra maintenance. The floor was tiled using 12″x24″ planks with tile baseboards. The sink and vanity cabinet is a light grey Bertch Cabinet with a Wolf Cultured top that compliments the grey wall paint. Custom cut, clear 3/8” thick glass shower doors really make this small bathroom feel much larger than it is. If you are interested in remodeling you bathroom, (no matter the size) We would be happy to meet you for a free, no obligation consultation.
Highlights of bathroom remodel in Mount Laurel, NJ
- Best Use of Very Small Space
- Custom tile Shower
- Schluter Shower System
- Porcelain Tile
- Bertch Cabinet
- Custured Stone Countertop
- Custom 3/8″ Glass Shower Doors
Photos of bathroom remodel in Mount Laurel, NJ
This bathroom remodel is just one of hundreds of examples of how we’ve delighted South Jersey homeowners with first class remodeling projects! If you’re interested in redoing your bathroom and turning it into a space you’ll love, get some more ideas from our blog page…view some more finished projects and the difference we can make in your home. Be sure to have a look at our project gallery page too, to see more photos of the amazing results too!Click here to request an initial quote today and let us bring you an Ideal remodeling experience!
Stay on top of the latest remodeling trends, see more case studies and get valuable advice…Follow our Facebook page!
Video of bathroom remodel in Mount Laurel, NJ
Master Bathroom Remodel in Mullica Hill, NJ
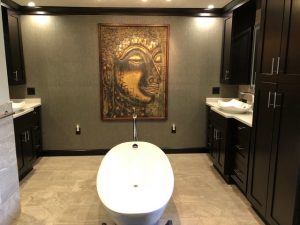
This Master Bathroom Remodel in Mullica Hill, NJ is almost 200 sq.ft. (the average bedroom size) so there is plenty of space to move around. There are two separate vanities and sinks with backlit mirrors and a soaker tub in the center of the room. The massive Schluter tiled shower has two separate shower heads and is completely curbless with a line drain so the heated bathroom floor carries straight into the shower. This luxury bathroom has all Hansgrohe fixtures with St. Martin Cabinetry. No expense was spared on this one and the clients are thrilled with the results!
Watch a Video of This Project>>>
Highlights of Bathroom Remodel in Mullica Hill, NJ
- Massive 200SFT
- Backlit Mirrors
- Soaker Tub
- Schluter Tiled Shower
- Curbless Shower
- Hansgrohe Fixtures & St. Martin Cabinets
This master bathroom remodel in Mullica Hill is just one example of how we’ve remade hundreds of South Jersey homes for the better! Ideal Remodeling can help you to build the master bathroom of your dreams too. View our bathroom remodeling photos for more ideas and inspiration or contact us for a free in home consultation!
Photos of Finished Project:
Interested in seeing more of our finished projects and getting new ideas for your home improvement project? There’s plenty more where that came from…have a look at our blog page to see more case studies and ideas, and have a look at our project gallery page to see more beautiful remodeling project photos. See the difference we can make in your home…and click here to request a quote for your home improvement project!Get up to date details on new projects, home remodeling advice and more…follow our Facebook page!
Bathroom Remodel in Haddonfield, NJ
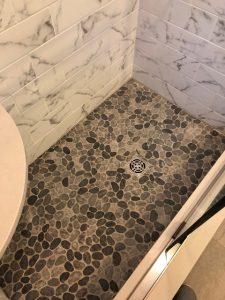
Ideal Remodeling completed this bathroom remodel in Haddonfield, NJ – take a look at the photos below to see the amazing results, and see the difference we can make in your home!
The bathroom remodel in this Haddonfield home was a challenge due to the age of the home and the limited space in the bathroom. Now that the bathroom is complete, it feels larger due to the glass shower doors and the clear view to the shower. This is a Schluter Shower System with a pebble stone floor and porcelain tile on the walls. The bench is a corner pie shape that is floating.
It also has custom height shower doors due to the sloped ceiling in the shower and a Bertch Vanity with a solid quartz top. Given the age of this historic Haddonfield home, this bathroom is probably on its 3rd or 4th remodel!
Watch a Video of This Project>>>
Features of Bathroom Remodel
- Schluter Shower System
- Pebble Stone Shower
- Custom Shower Doors
- Solid Quartz Vanity
- Historic Home Remodel
Photos of Bathroom Remodel
Video of Bathroom Project
Are you a Haddonfield homeowner interested in a possible bathroom remodeling and upgrade? Reach out to the professionals at Ideal Remodeling! We’ve been serving the South Jersey community with first class home improvement projects since 2004, and we can turn your bathroom into a space you’ll love!
Reach out to us here to tell us what you’re looking for and to request a quote today, and let us bring you the Ideal home remodeling experience!
Stunning Bathroom Remodel in Runnemede, NJ
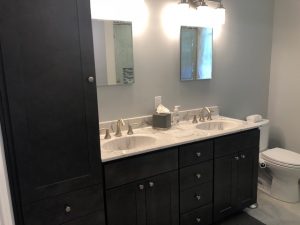
Ideal Remodeling completed this stunning bathroom remodel in Runnemede, NJ. We hope you’ll take the time to have a look at the beautiful photos, get new ideas for your bathroom remodeling project, and see the difference we can make in your home!
This bathroom remodel was a full gut that required removing a closet and a wall between the toilet and vanity. By removing the closet, it allowed for a tall linen cabinet to be installed in its place. The tub was changed out to a custom tile shower with all Schluter products beneath the surface…so it doesn’t only look nice, but it will last for years!
The custom shower door is about as heavy duty as they come! 3/8” thick glass and slides with ease due to the large rolling hardware that actually looks pretty cool too. We know that these clients are going to love using their new space! Learn more about how Ideal can create your next bathroom remodeling project.
Highlights of Stunning Bathroom Remodel in Runnemede, NJ
- Total Gut Job
- Removal of Closet and Wall
- Custom Tile Shower
- Custom Glass Shower Doors
Photos of Stunning Bathroom Remodel in Runnemede, NJ
Watch a Video of This Project
If you’re a Runnemede homeowner looking for the right contractors for your bathroom remodeling project, reach out to the professionals at Ideal Remodeling! Our team has been remaking bathrooms, kitchens, basements and more in the Runnemede community and beyond since 2004, and we can remake your bathroom into a space you and your guests will love!
Click here to tell us what you’re looking for and request a quote, and let us bring you the Ideal experience!
Be sure to Follow our Facebook page to see more case studies and get more ideas for your home remodeling project!

