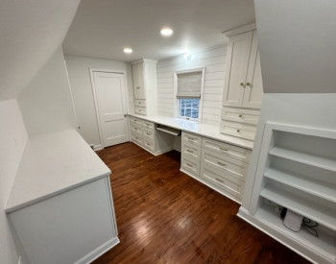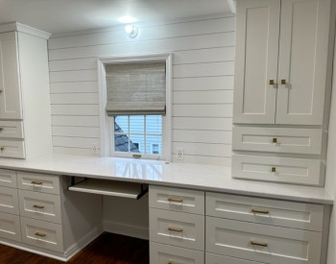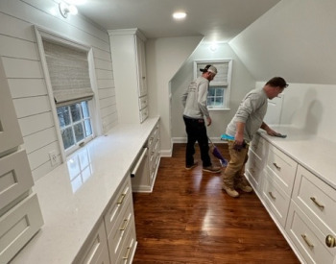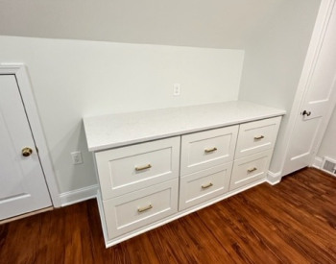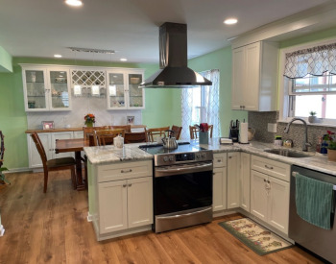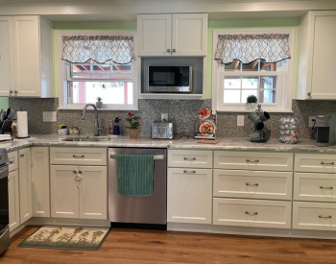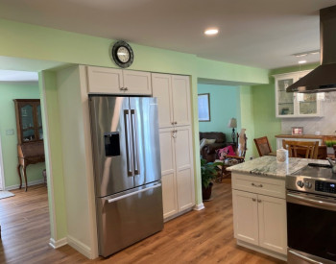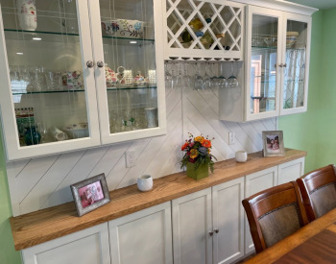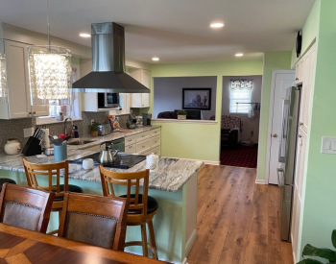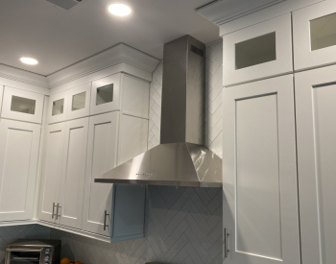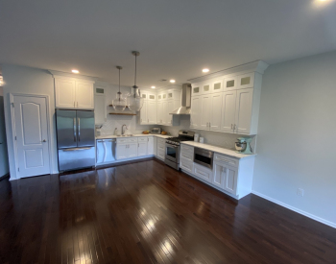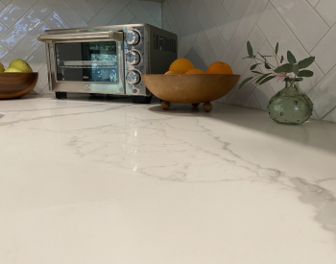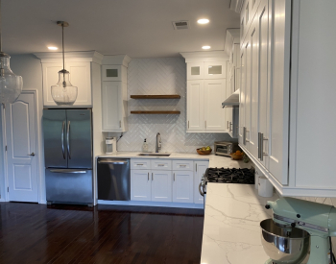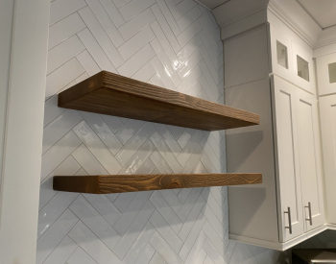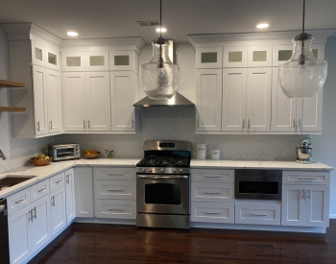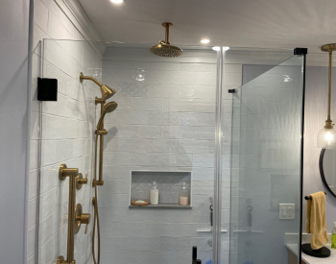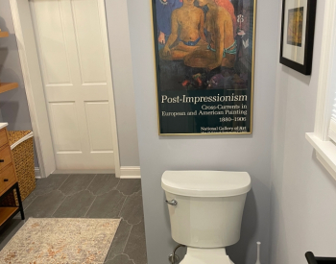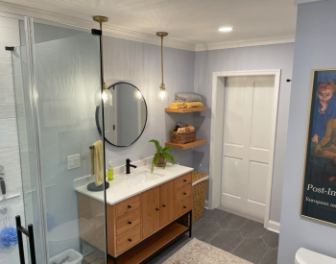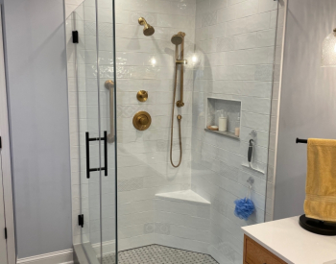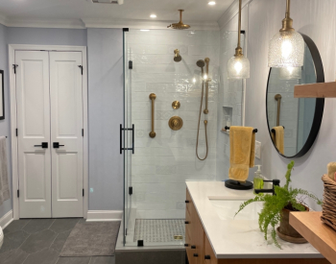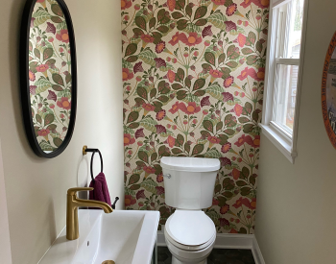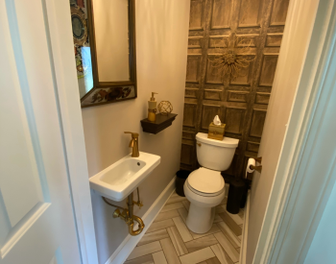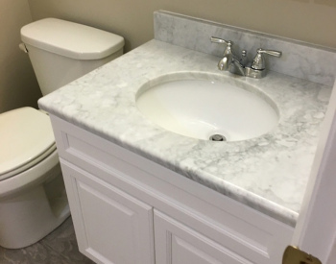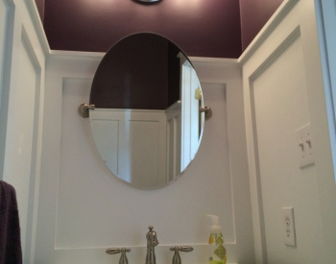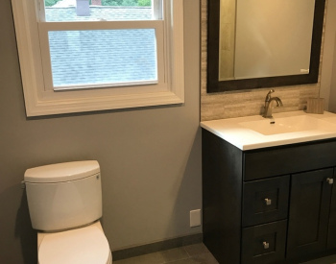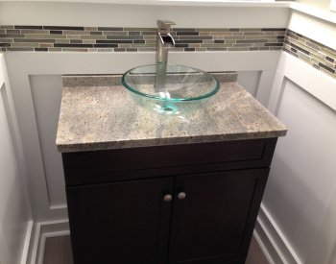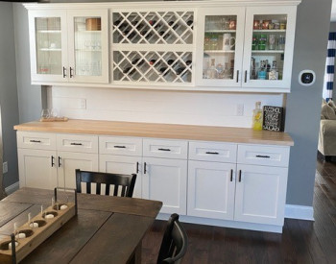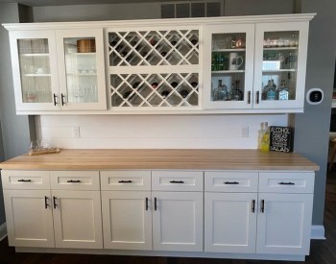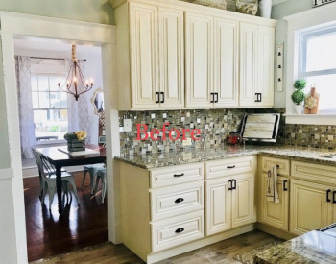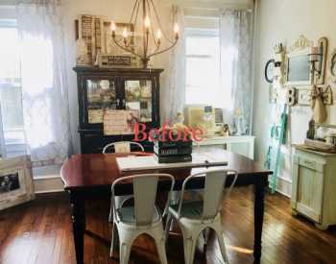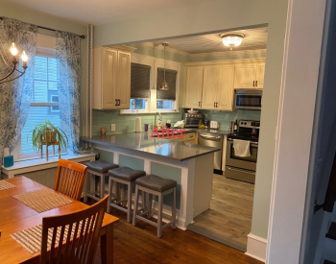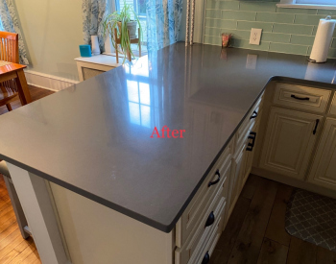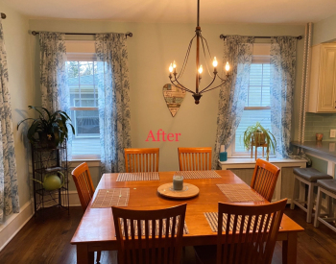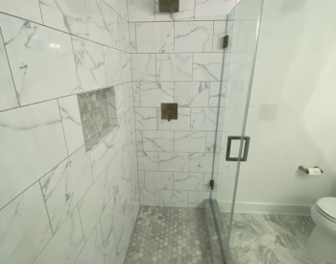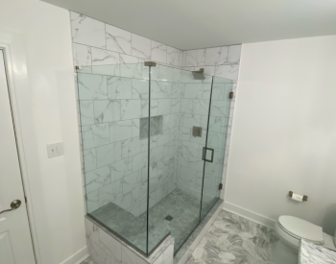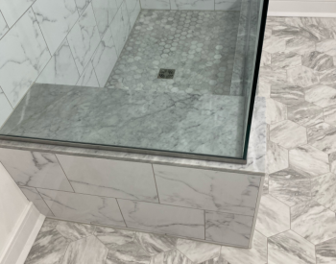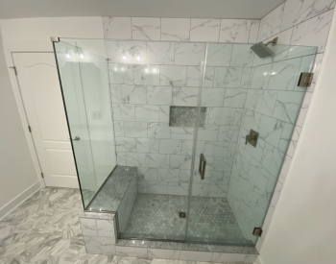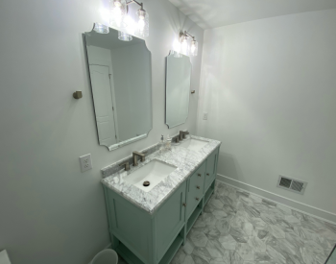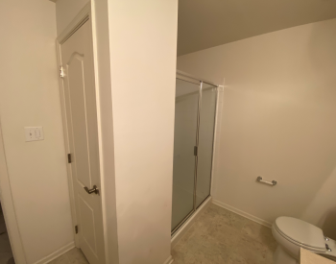Author Archives: vlm
Do I Need a Design for my Remodel?
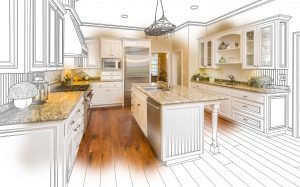
When starting a remodel most people ask themselves “do I need a design for my remodel?”, If you like to live life on the edge and enjoy spending money unnecessarily then a design for your remodel may not be for you. But if you want to have a clear vision of what’s next and know that you and the contractor both see the same thing, then you should consider this step. It can be one of most important parts of your remodeling project.
I like to say that a well put together design and a detailed proposal helps to close the gap between: “What we plan to do and what the client thinks we plan to do.” A design is like a set of directions for your remodel. Words, even in written form, can be misinterpreted but I find it hard for that to happen visually. Specifying where products should be placed, sizes, colors, door swings and lighting locations, just to name a few; all makes for less decisions while a project is underway. It also helps to see where problems may arise allowing us to go back and rethink things before swinging a hammer or placing any special orders!
Another major benefit to a design is how it communicates the work to be completed on site to all of the trades. Where should these recessed lights be? Look at the design. How many niches in the shower? Look at the design. Are there any drawers in the vanity? You guessed it, Look at the design! I can’t express how many times I have personally said “I’m glad we have a design!”
A design is very rarely done in one sitting though. Sometimes the original will be revised multiple times until a final is complete. It is a collaborated effort between the client and designer that really starts with listening to the client’s needs and years of experience! Multiple trips to the home to get it just right is not unheard of.
So, is it really worth it to get a design for my remodel? In my opinion, absolutely! It does have an upfront cost but helps to avoid mistakes that can cost more along the way. There will always be game time decisions to be made when remodeling but limiting them helps projects to be completed on time and on budget. All of these reasons will lower the stress of remodeling and can even make it a fun experience!
Click the button below to discuss your next project and allow us to help you answer the question of “do I need a design for my remodel”?
New Home Office in Haddonfield
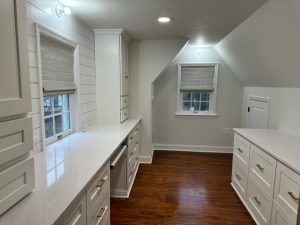
Ideal Remodeling recently finished this new home office space in Haddonfield, NJ. If there is one thing recent years have taught us, it’s that having a functioning and stylish new home office just makes working from home that much better! Imagine having this as your space to work in. No clutter, just a clean stylish design that functions as well as it shows!
Photos of New Home Office in Haddonfield
Kitchen Remodeling in Merchantville, New Jersey
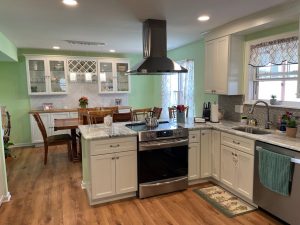
Ideal Remodeling just finished this beautiful kitchen remodeling in Merchantville, NJ. We were so happy to help this family with their kitchen remodel! Does this kitchen look familiar? If you live in South Jersey then you have seen this home model built in the 80’s a hundred times. This family has lived in this home for many years and their kids now have their own families. After many holidays of everyone in different rooms, someone said “Wouldn’t it be nice if this wall could be removed?” The answer is yes. In this case it was not a load bearing wall but don’t let that scare you. With the right planning, a good contractor can open up just about any wall.
When planning this project we knew that a seated island wouldn’t work but don’t knock the peninsula! With little space to work with the first thing to do was extend the kitchen cabinets into what was the eat in part of the kitchen and carry the counters all the way to the wall. This required changing the window to be above the counters. Allowing us to put 2 large drawer bases that make for tons of storage.
The next big thing was an added pantry cabinet next to the refrigerator. So, the wall cabinets lost with the wall removal, have been replaced with more practical and easily accessible storage space.
Then, as the project progressed, the client asked about a display hutch. We designed it and gave the team on site some creative freedom with the project. The clients love it and we think they knocked it out of the park! The wood top breaks it up and the 45 degree Shiplap looks amazing!
Last thing was the range hood. This thing works great and just looks really cool. To me it says “In this house, we know how to cook!”
What a fun project for great people! We hope that their home continues to be the gathering place for the entire family.
Photos of Kitchen Remodeling in Merchantville, New Jersey
Ideal Remodeling is a premier home remodeling contractor serving the South Jersey Area. We are a long time family-owned business that specializes in major and minor home renovations. Ideal handles everything from remodeling kitchens, basements and bathrooms. If you are looking for a Home Remodel, look at our projects and give us a call!Kitchen Remodeling in Mount Royal, New Jersey
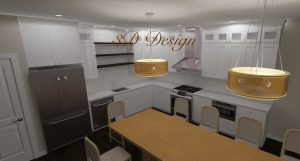
Ideal recently completed a kitchen remodeling job in Mount Royal, New Jersey. In most cases one of the first items on a client’s kitchen wish list is an island. Not this time! These clients wanted to remove the awkward island completely and put a large farmhouse table in its place to sit larger groups of family and friends.
Removing the island sounds like a piece of cake but not when it is the home for the sink and dishwasher. Then having 12 year old hard wood floors installed around the island added a slight level of difficulty. Then in pure remodeling fashion, we find out that the flooring was discontinued! New flooring just didn’t make sense as it goes through the entire first floor and more importantly, the clients love it. We only needed 40 sq.ft….how hard can that be to find? After countless hours searching, I think we found the only 40 sq.ft left on planet earth! The easy part was putting it in and making it look like nothing ever happened.
After losing the island we added a few feet of cabinetry and stacked some glass cabinets on top. The microwave was relocated to the base cabinets and a stainless range hood was installed. Subway tiles installed in a herringbone pattern all the way up to the ceiling really show off the height in this room! This remodel really opens up the space for family and friends to enjoy for years to come!
Before Kitchen Remodeling in Mount Royal, New Jersey

After Kitchen Remodeling in Mount Royal, New Jersey
Ideal Remodeling is a premier home remodeling contractor serving the South Jersey Area. We are a long time family-owned business that specializes in major and minor home renovations. Ideal handles everything from remodeling kitchens, basements and bathrooms. If you are looking for a Home Remodel, look at our projects and give us a call!How to Make Selections for Your Kitchen Remodel

Are you curious how to make selections for your kitchen remodel? Do you know what order your should make them in? Below is a handy guide to selecting materials for your kitchen remodel.
So, you have decided to remodel your kitchen. Now what? The information below is what we have found works for us in selecting products in an order that makes sense. I hope you find it helpful and easy to follow:
1. Cabinet Layout & Appliances:

Although selecting your cabinets and finishes may be a fun place to start, every kitchen remodel starts around the size of the appliances and the layout of the cabinets. Knowing what size your appliances are and working a cabinet layout around them is always first. Most appliance companies have standard sizes to choose from, so as long as you know the size you are going with, the actual selection can be decided later. But you should have an idea of what you are purchasing.
2. Cabinet & Flooring Selection:

The flooring finish will play a part in the selection of cabinet color. For example, you may not want a dark wood floor if you selected a dark wood cabinet. Will the flooring be going throughout the first floor? If it is, then that may determine what color cabinet you choose. Most clients pick a painted cabinet with wood tone flooring and stained cabinets with tile flooring. Not that mixing them up is wrong, it’s just a little more difficult. These are all things to keep in mind to help determine the selections. For these reasons, the cabinet and flooring selection are usually together.
3. Counter Selection:

Now that you have your cabinet and floor selected, it is time for the counter. Taking a sample of the cabinet door with you is recommended and a flooring sample if possible. Since you’ve made it this far, you probably already have an idea of a general counter color you want in your kitchen. Once your selection is made, we also recommend taking a sample of your counter with you for the next step. As a general rule, taking samples with you along the way is recommended since pictures can be deceiving.
4. Backsplash Selection:

In our experience, it is easier to match a splash to a counter than a counter to a splash. Tile selections are endless as the counter selections are more limited. If you chose a tile for your kitchen floor then you may choose to select the tile and the splash together.
5. Paint Selection:

This is one of the last selections to be made. If you try building your kitchen remodel around a paint color this process may be pretty complicated. Keep in mind, that it is only paint, and it doesn’t have to be forever and fairly inexpensive to change.
6. Hardware & Fixture Selections:

This isn’t really last as it can be selected anytime throughout the process. You may want to pick up a color from the counter or floor with the hardware selection or simply do something completely different. It’s just nice to have a plan before making these selections.
Quick Tip: Keeping a photo album from online searches of potential selections, whether it be on your phone or print outs in a folder, can be helpful while visiting the vendors and putting everything together. Many times, someone will show us a picture and simply say, that’s what I want my kitchen to look like.
I hope these steps help you! You may find another way to make your selections. This is just what has worked for us and our clients in the past. Best advice I have, is to start early so you are not just settling. Also, be excited! You’re getting your kitchen remodeled! If you need us in any way, we are here to help.
Luxury Bathroom Remodel in Wenonah, NJ – Best Use of a Small Space
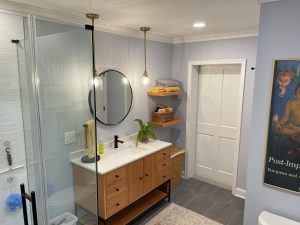
Ideal Remodeling recently completed an unforgettable luxury bathroom remodel in Wenonah, New Jersey. I have been remodeling bathrooms across South Jersey for over 25 years now and there have been times when I see a photo and say “Did we remodel that?” Not this time! This is a project that I will never forget.
This is a bungalow styled home in Wenonah, New Jersey that was built in 1910. As we all know that era wasn’t a time where spacious rooms were a big concern, especially in the bathroom. So, somewhere along the line an addition was added on to expand the kitchen and give a little more room to the main bathroom. As the space worked, and it served the owners well, it was time for a better thought out plan.
The client’s goal was to gain some more space while adding a closet, adding a powder room on the other side of the shower wall, adding a custom tile shower with a rain feature and then bringing the washer and dryer upstairs into a closet. Did I mention we only had 126sqft to work with?! So, with just a couple revisions of the plan and some changes on site we made it work and all couldn’t be any happier with the result.
One particular part of this project that I really love is the mixture of fixture colors. Some are brushed gold and some are matte black. I must give credit where it is due as this was the client’s idea and it works so well together!
Luxury Bathroom Remodel in Wenonah, NJ
South Jersey Powder Room Remodeling
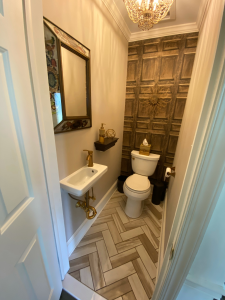
Ideal Remodeling recently completed a few South Jersey powder room remodeling projects. I’ve heard people say, “It’s just a powder room!” …and those people are usually husbands!
The powder room is one of the most used but under appreciated rooms in the home. It’s the extra bathroom where all of your personal hygiene products aren’t laying around. It’s the place where guests can really take a good look around without seeming like they are snooping! I recently had a conversation with a client and she said something that really made me think. “I can’t wait to get this done so I won’t be embarrassed when entertaining.” So, just a powder room? I have to disagree!
Many homes were built before powder rooms were a thing. Actually, the name “Powder Room” was used in the 1700’s to refer to a small room where one would go to powder their wig. Indoor plumbing wasn’t around yet and as it became available this room was the perfect room for it. The name just stuck.
Adding a powder room is a great upgrade and keeps guests from having to use a bathroom in the more private sections of your home. Sometimes building a small section off of a common room or taking a large closet and converting it is simple. With the small amount of space the room takes up there could be several potential locations where it would fit.
Average cost of South Jersey powder room remodeling projects
It can be a fairly inexpensive project. A basic remodel with vinyl plank flooring, new vanity, sink, faucet, toilet, lighting, mirror and fresh paint can be $5,000 – $6,500. Higher end cabinetry, fixtures and tile can raise the price to about $8,000 – $10,000. Adding a powder room will be as low as $10,000 and as much as $15,000 depending on the location and the difficulty to tie in the plumbing.
The bottom line is don’t neglect the Powder Room! Everyone has to see it. It is a project that is quick and easy but won’t break the bank!
Photos of South Jersey powder room remodeling projects
Ideal Remodeling is a premier home remodeling contractor serving the South Jersey Area. We are a long time family-owned business that specializes in major and minor home renovations. Ideal handles everything from remodeling kitchens, basements and bathrooms. If you are looking for a Home Remodel, look at our projects and give us a call!Custom Dining Room Cabinetry in Swedesboro, NJ
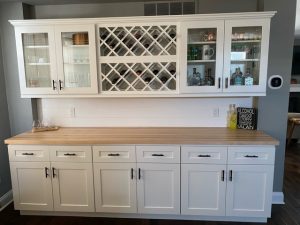
Ideal Remodeling recently completed this custom dining room cabinetry in Swedesboro, New Jersey. There are times when searching for the perfect piece of furniture just isn’t working out. So why not consider using cabinetry to make up your drink station, bar or entertainment center? That is exactly what this couple did! The goal was to have a large bright area to store liquor with ample wine storage and glass doors on top. Is 9 feet long enough? Looks like plenty to me. More room for all of those party trays that may come out once a year without taking up much needed kitchen cabinet space. They chose white shaker cabinets with real butcher block counters then a shiplap siding as the backsplash. What a great solution for the family that loves to entertain!
Photos of Custom Dining Room Cabinetry in Swedesboro, NJ
Kitchen Remodel in Pitman, NJ
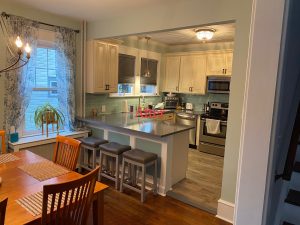
Ideal Remodeling recently finished this kitchen remodel in Pitman, New Jersey. This Pitman NJ client had recently purchased a home with a fully remodeled kitchen. However, she was concerned with entertaining within the space since the kitchen and dining area were two separate rooms. The cost of a complete kitchen renovation was hard to fathom with a kitchen that was only a few years old. So the solution had to be carefully executed. Removing the load bearing wall between the kitchen and dining area while not removing the base cabinets took some finesse, and was challenging, but we assured her that we could make this happen. We installed a new beam, relocated some cabinets, installed a new quartz counter, new backsplash and most importantly gave our client a space that functions well while entertaining friends and family!
Before kitchen remodel in Pitman, New Jersey
After kitchen remodel in Pitman, New Jersey
Ideal Remodeling is a premier home remodeling contractor serving the South Jersey Area. We are a long time family-owned business that specializes in major and minor home renovations. Ideal handles everything from remodeling kitchens, basements and bathrooms. If you are looking for a Home Remodel, look at our projects and give us a call!Bathroom Remodel in Mount Royal New Jersey
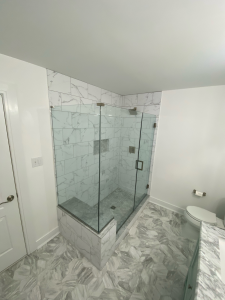
Ideal Remodeling finished this bathroom remodel in Mount Royal, New Jersey and What a dramatic change it made! This bathroom was once completely closed in with a linen closet that was built right next to the bathroom entry door blocking the shower. The owners decided to lose the closet as they have extra storage in the master bedroom. Now walking in the bathroom is bright, open and has that spa feel!
Ideal Remodeling removed the dated fiberglass shower and built a stunning walk-in. A bench was added in where the old closet was then topped with Carrera marble to match the vanity top. Custom frameless glass now surrounds the new tile shower making it feel twice the size!
The tile colors are all greys and the walls pure white. Which makes this mint green vanity really pop! This was such a fun project and we can’t wait to go back to remodel their hall bathroom!
Ideal Remodeling is a premier home remodeling contractor serving the South Jersey Area. We are a long time family-owned business that specializes in major and minor home renovations. Ideal handles everything from remodeling kitchens, basements and bathrooms. If you are looking for a Bathroom Remodel, look at our projects and give us a call!

